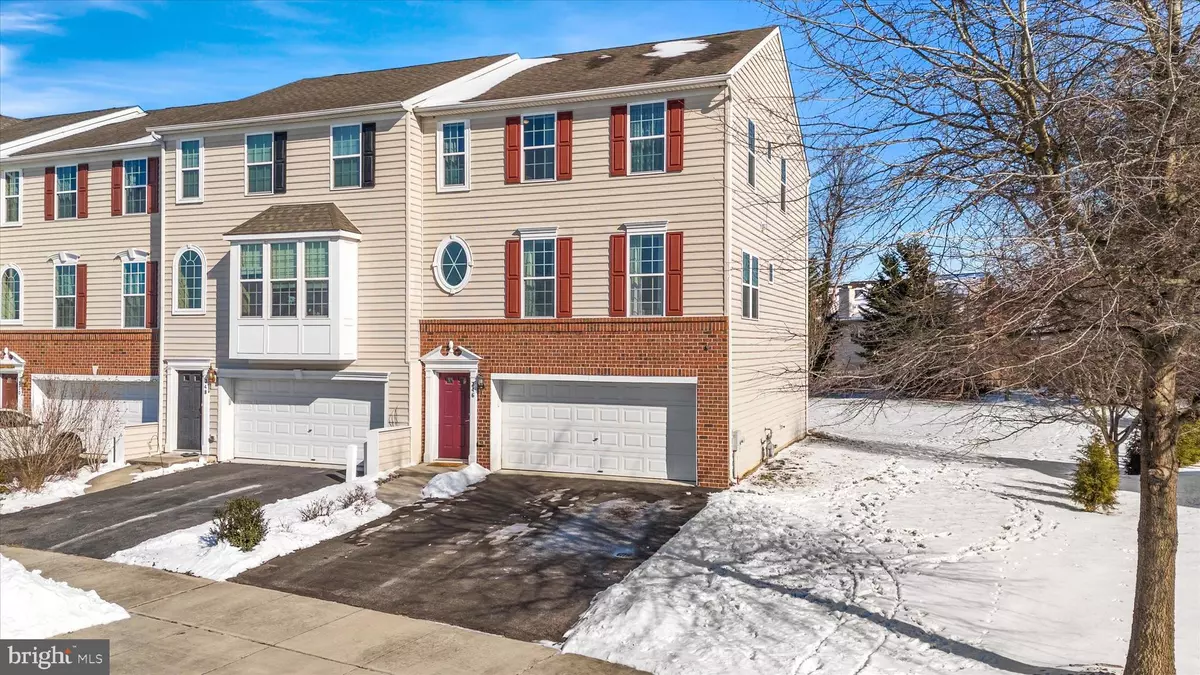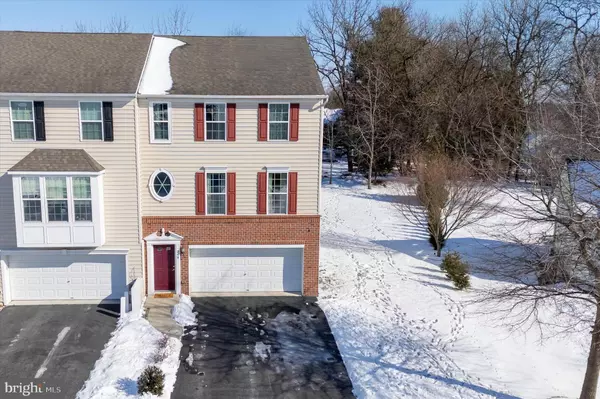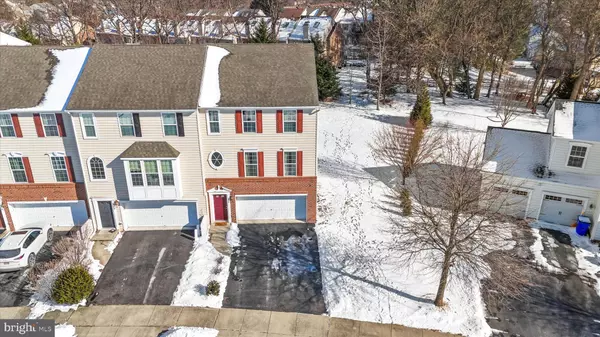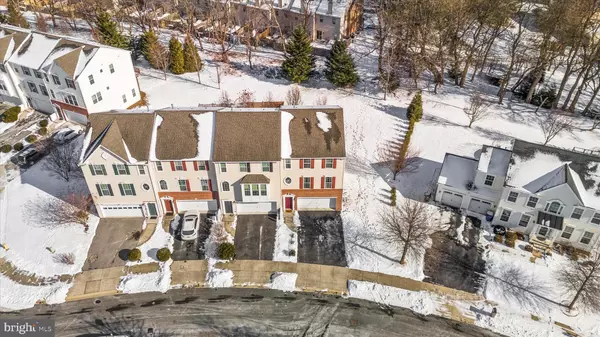3 Beds
3 Baths
2,150 SqFt
3 Beds
3 Baths
2,150 SqFt
OPEN HOUSE
Sun Feb 02, 1:00pm - 3:00pm
Key Details
Property Type Townhouse
Sub Type End of Row/Townhouse
Listing Status Coming Soon
Purchase Type For Sale
Square Footage 2,150 sqft
Price per Sqft $227
Subdivision Dennison Ridge
MLS Listing ID DENC2074988
Style Colonial,Traditional
Bedrooms 3
Full Baths 2
Half Baths 1
HOA Fees $600/ann
HOA Y/N Y
Abv Grd Liv Area 2,150
Originating Board BRIGHT
Year Built 2010
Annual Tax Amount $3,279
Tax Year 2024
Lot Size 6,534 Sqft
Acres 0.15
Lot Dimensions 0.00 x 0.00
Property Description
As you head up to the main level you will immediately notice the beautiful hardwood floors which cover the entire level and just how open the space feels. To your left is the modernized large eat-in kitchen with beautiful granite countertops, stainless steel appliances and loads of counter and cabinet space. Off of the kitchen are sliding glass doors that will lead you to the easily maintained composite deck perfect for those summer evenings! Off of the kitchen is the living room which is the perfect place to gather while meals are being prepared. Also on this level is a half bath. Heading up the 3rd level of the home, to your left will be the master suite with walk in closet which includes custom built ins, as well as a full bath with shower and a soaking tub. On this level is where you will find the additional 2 well sized bedrooms along with a full bath and laundry closet. This home is conveniently located near local parks, walking trails, as well as many restaurants and shopping areas!
Location
State DE
County New Castle
Area Hockssn/Greenvl/Centrvl (30902)
Zoning ST
Rooms
Other Rooms Living Room, Dining Room, Primary Bedroom, Bedroom 2, Kitchen, Family Room, Bedroom 1
Basement Walkout Level
Interior
Hot Water Electric
Heating Forced Air
Cooling Central A/C
Flooring Hardwood, Carpet
Fireplace N
Heat Source Natural Gas
Exterior
Parking Features Garage - Front Entry, Inside Access
Garage Spaces 2.0
Water Access N
Accessibility None
Attached Garage 2
Total Parking Spaces 2
Garage Y
Building
Story 3
Foundation Concrete Perimeter
Sewer Public Sewer
Water Public
Architectural Style Colonial, Traditional
Level or Stories 3
Additional Building Above Grade, Below Grade
New Construction N
Schools
School District Red Clay Consolidated
Others
Senior Community No
Tax ID 08-024.40-347
Ownership Fee Simple
SqFt Source Assessor
Acceptable Financing FHA, Conventional, Cash, VA
Listing Terms FHA, Conventional, Cash, VA
Financing FHA,Conventional,Cash,VA
Special Listing Condition Standard

"My job is to find and attract mastery-based agents to the office, protect the culture, and make sure everyone is happy! "






