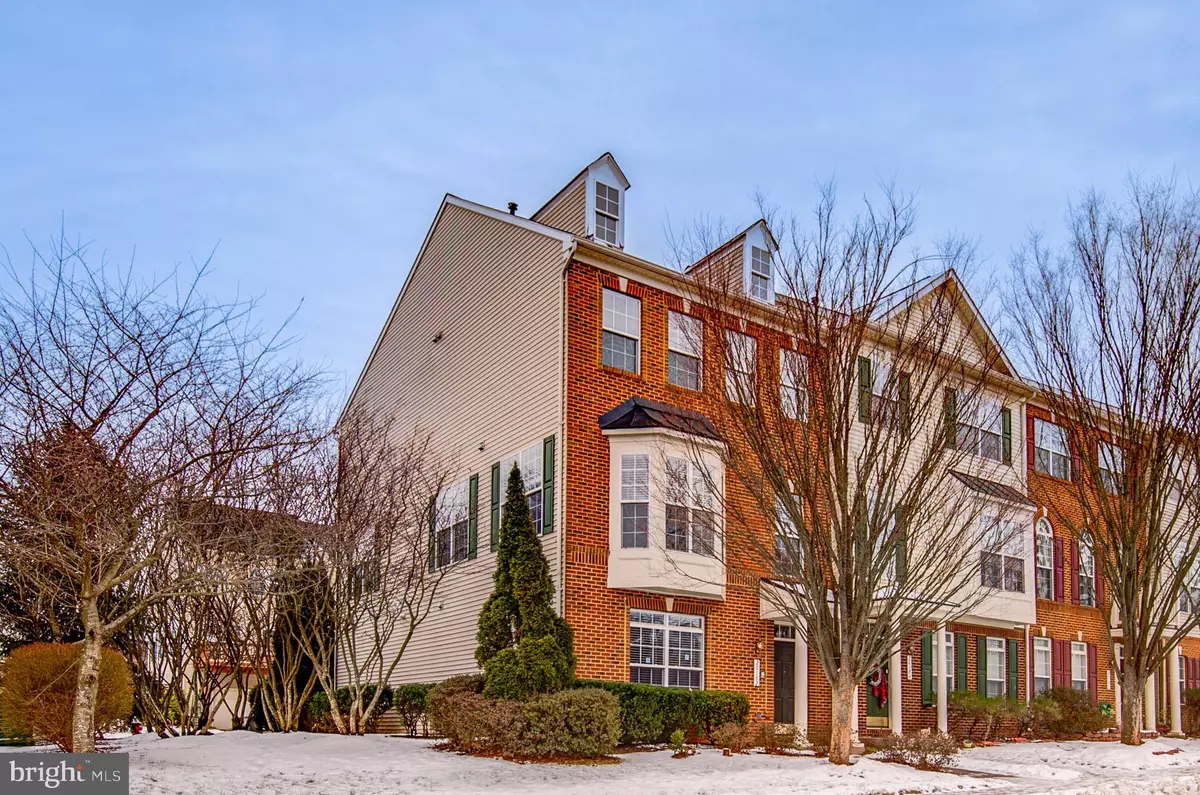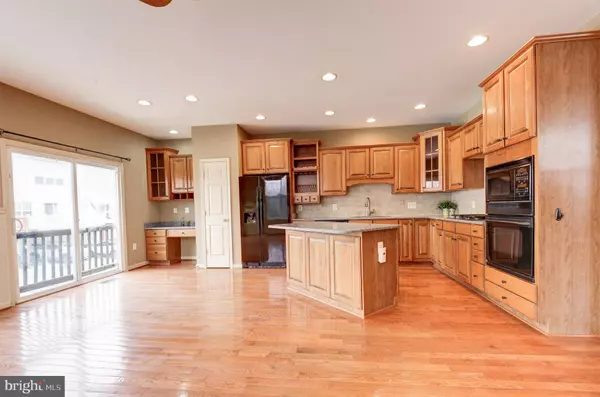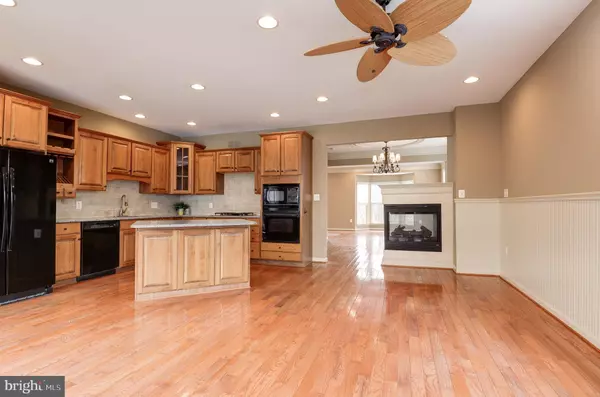3 Beds
4 Baths
2,408 SqFt
3 Beds
4 Baths
2,408 SqFt
Key Details
Property Type Townhouse
Sub Type End of Row/Townhouse
Listing Status Active
Purchase Type For Rent
Square Footage 2,408 sqft
Subdivision Ashbrook
MLS Listing ID VALO2086866
Style Colonial
Bedrooms 3
Full Baths 2
Half Baths 2
HOA Y/N Y
Abv Grd Liv Area 2,408
Originating Board BRIGHT
Year Built 2004
Lot Size 2,614 Sqft
Acres 0.06
Property Description
24 feet wide END TH situated on a CORNER & a PREMIUM homesite; common grassy area to the side of the home | Covered front door entry | Humongous rear 2 car garage w/long driveway | Interior finished 2,408 sqft at its 3 levels, equipped w/spacious 3 bed rms, 2 full bath rms, & 2 half bath rms | Oak staircase w/carpet runner | Recessed lights & Ceiling fans | Window blinds | Ample windows | Abundant natural sun light
Home is freshly painted thru out | New installed carpets
MAIN LEVEL: 3-side fireplace | Bay window | Coat closet | Half bath | Desk space | HW floors | Gourmet kitchen layout, black appliances, granite countertops, under mount sink, & backsplash | Center island | Pantry | Open spaced out family, breakfast, living, & dining areas
UPPER LEVEL: Owner's suite w/tray ceiling & large walk-in closet, primary bath w/his & her vanities, expansive jacuzzi tub, & separate standing shower | Two spacious secondary bed rms that share a hall bath | Linen closet | Washer & Dryer closet
LOWER LEVEL: Recreational space | Storage closet | Half bath | Entry to humongous garage w/garage opener
Unbeatable heart throb location!! Easy access to Loudoun County Parkway, Greenway/Toll, proximity to One Loudoun, Dulles International Airport, Loudoun Station, close to high end groceries - Wegmans & Whole Foods | Just few miles away to restaurants, boutique retailers, movies, meeting places, parks, recreational areas, intricate trail network, & much more | Excellence in location & convenience
Location
State VA
County Loudoun
Zoning PDH6
Rooms
Other Rooms Living Room, Dining Room, Primary Bedroom, Bedroom 2, Bedroom 3, Kitchen, Family Room, Foyer, Breakfast Room, Recreation Room, Bathroom 2, Primary Bathroom, Half Bath
Basement Front Entrance, Fully Finished, Garage Access, Interior Access
Interior
Interior Features Kitchen - Island, Family Room Off Kitchen, Recessed Lighting, Floor Plan - Open
Hot Water Natural Gas
Heating Forced Air
Cooling Central A/C
Flooring Carpet, Ceramic Tile, Hardwood
Fireplaces Number 1
Equipment Dryer, Dishwasher, Disposal, Exhaust Fan, Microwave, Oven - Wall, Refrigerator, Washer, Cooktop
Fireplace Y
Window Features Bay/Bow,Casement,Screens
Appliance Dryer, Dishwasher, Disposal, Exhaust Fan, Microwave, Oven - Wall, Refrigerator, Washer, Cooktop
Heat Source Natural Gas
Exterior
Parking Features Garage - Rear Entry, Garage Door Opener
Garage Spaces 6.0
Amenities Available Common Grounds, Pool - Outdoor, Tot Lots/Playground
Water Access N
Accessibility None
Attached Garage 2
Total Parking Spaces 6
Garage Y
Building
Story 3
Foundation Concrete Perimeter
Sewer Public Sewer
Water Public
Architectural Style Colonial
Level or Stories 3
Additional Building Above Grade, Below Grade
Structure Type 9'+ Ceilings
New Construction N
Schools
Elementary Schools Ashburn
Middle Schools Farmwell Station
High Schools Broad Run
School District Loudoun County Public Schools
Others
Pets Allowed N
Senior Community No
Tax ID 057358307000
Ownership Other
SqFt Source Assessor
Miscellaneous HOA/Condo Fee

"My job is to find and attract mastery-based agents to the office, protect the culture, and make sure everyone is happy! "






