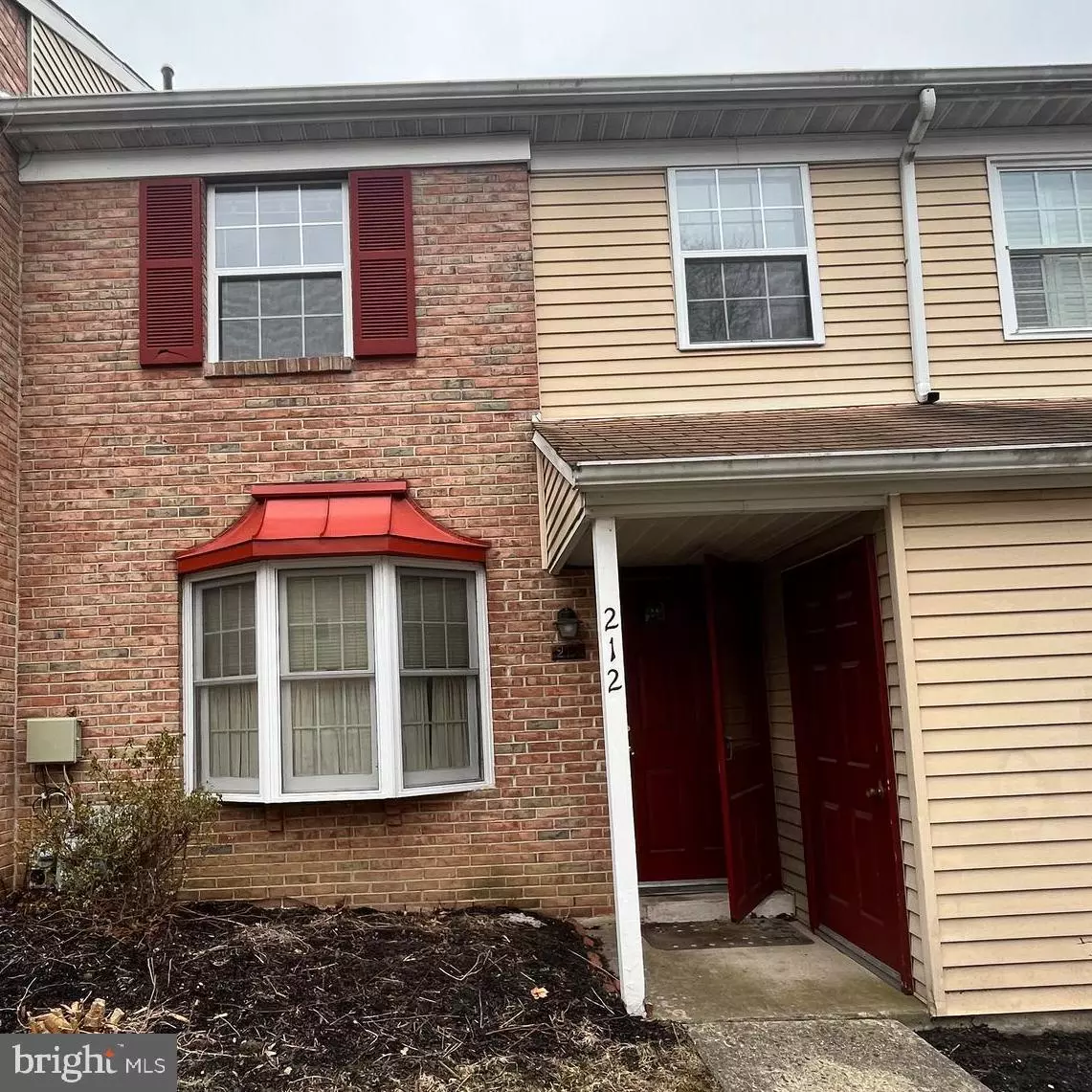3 Beds
3 Baths
1,466 SqFt
3 Beds
3 Baths
1,466 SqFt
OPEN HOUSE
Sat Feb 08, 11:00am - 1:00pm
Sun Feb 09, 11:00am - 1:00pm
Key Details
Property Type Townhouse
Sub Type Interior Row/Townhouse
Listing Status Coming Soon
Purchase Type For Sale
Square Footage 1,466 sqft
Price per Sqft $225
Subdivision Brookwood
MLS Listing ID PAMC2128336
Style Traditional
Bedrooms 3
Full Baths 2
Half Baths 1
HOA Fees $195/qua
HOA Y/N Y
Abv Grd Liv Area 1,466
Originating Board BRIGHT
Year Built 1980
Annual Tax Amount $5,429
Tax Year 2024
Lot Size 1,600 Sqft
Acres 0.04
Property Description
Location
State PA
County Montgomery
Area Upper Dublin Twp (10654)
Zoning MD
Rooms
Other Rooms Living Room, Dining Room, Primary Bedroom, Bedroom 2, Kitchen, Bedroom 1, Attic
Interior
Interior Features Primary Bath(s), Kitchen - Eat-In, Dining Area
Hot Water Electric
Heating Forced Air
Cooling Central A/C
Flooring Carpet, Vinyl
Fireplaces Number 1
Inclusions All appliances in as is condition - no monetary value
Equipment Dishwasher, Washer, Dryer, Refrigerator
Furnishings No
Fireplace Y
Window Features Double Hung
Appliance Dishwasher, Washer, Dryer, Refrigerator
Heat Source Natural Gas
Laundry Main Floor
Exterior
Exterior Feature Patio(s)
Garage Spaces 2.0
Parking On Site 2
Water Access N
Roof Type Pitched,Shingle
Accessibility None
Porch Patio(s)
Total Parking Spaces 2
Garage N
Building
Lot Description Level, Rear Yard
Story 2
Foundation Slab
Sewer Public Sewer
Water Public
Architectural Style Traditional
Level or Stories 2
Additional Building Above Grade
Structure Type Dry Wall
New Construction N
Schools
School District Upper Dublin
Others
HOA Fee Include Unknown Fee
Senior Community No
Tax ID 54-00-02730-168
Ownership Fee Simple
SqFt Source Estimated
Acceptable Financing Cash, Conventional, FHA, VA
Listing Terms Cash, Conventional, FHA, VA
Financing Cash,Conventional,FHA,VA
Special Listing Condition Standard

"My job is to find and attract mastery-based agents to the office, protect the culture, and make sure everyone is happy! "

