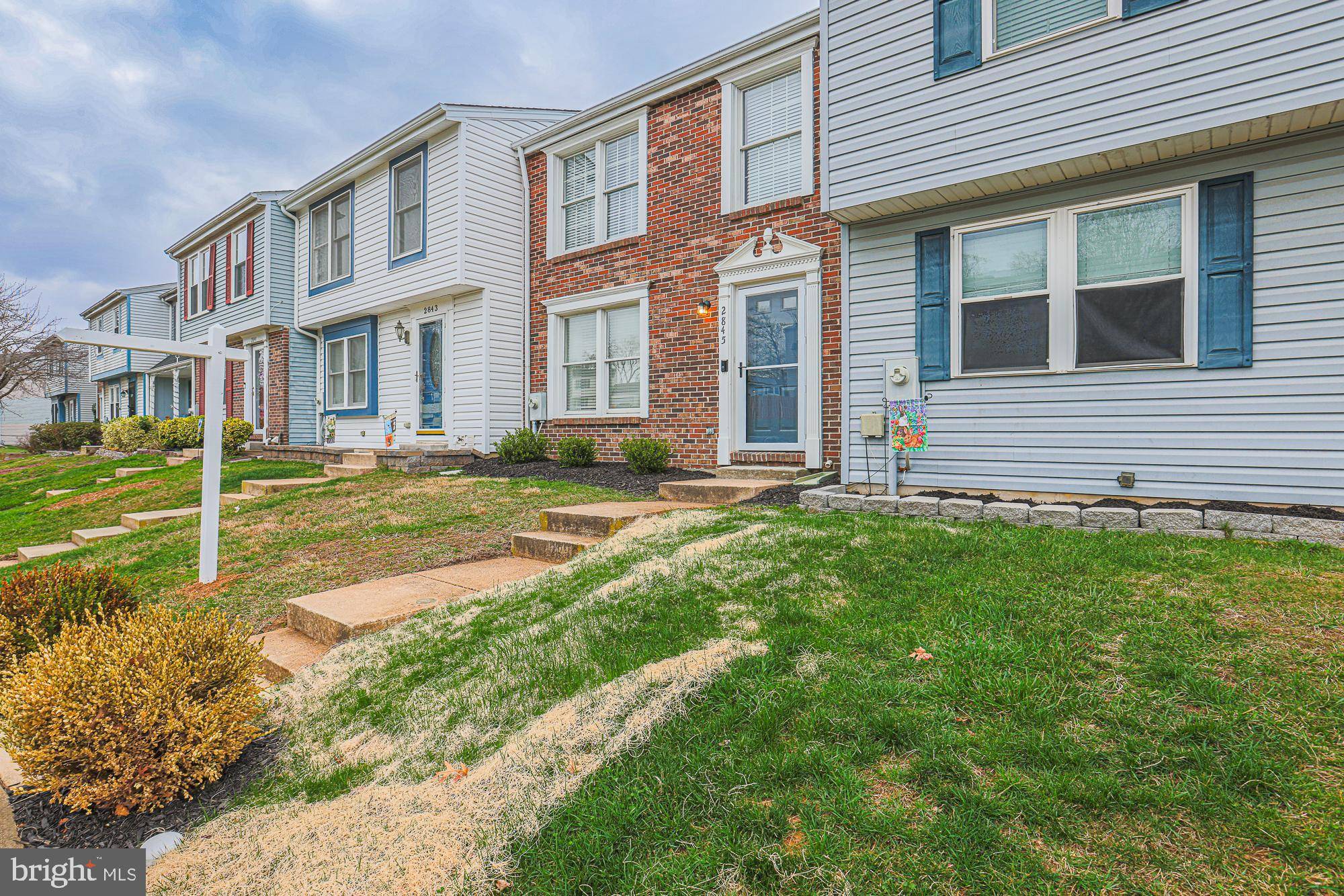GET MORE INFORMATION
Bought with David M Hudson • Cummings & Co Realtors
$ 330,000
$ 330,000
3 Beds
4 Baths
1,540 SqFt
$ 330,000
$ 330,000
3 Beds
4 Baths
1,540 SqFt
Key Details
Sold Price $330,000
Property Type Townhouse
Sub Type Interior Row/Townhouse
Listing Status Sold
Purchase Type For Sale
Square Footage 1,540 sqft
Price per Sqft $214
Subdivision Box Hill North
MLS Listing ID MDHR2040920
Sold Date 07/10/25
Style Colonial
Bedrooms 3
Full Baths 2
Half Baths 2
HOA Fees $74/qua
HOA Y/N Y
Abv Grd Liv Area 1,240
Year Built 1985
Available Date 2025-04-02
Annual Tax Amount $1,950
Tax Year 2017
Lot Size 1,393 Sqft
Acres 0.03
Property Sub-Type Interior Row/Townhouse
Source BRIGHT
Property Description
Location
State MD
County Harford
Zoning R3
Rooms
Other Rooms Living Room, Dining Room, Primary Bedroom, Bedroom 2, Bedroom 3, Kitchen, Family Room, Foyer, Bathroom 1
Basement Connecting Stairway, Sump Pump, Daylight, Partial, Full, Fully Finished, Heated, Improved, Shelving
Interior
Interior Features Breakfast Area, Dining Area, Kitchen - Eat-In, Primary Bath(s), Built-Ins, Crown Moldings, Window Treatments, Recessed Lighting, Floor Plan - Open, Bathroom - Tub Shower, Bathroom - Stall Shower, Ceiling Fan(s), Formal/Separate Dining Room, Stove - Pellet, Upgraded Countertops, Wood Floors
Hot Water Electric
Heating Heat Pump(s)
Cooling Central A/C, Programmable Thermostat
Flooring Engineered Wood, Ceramic Tile, Partially Carpeted
Fireplaces Number 1
Fireplaces Type Corner, Free Standing, Wood
Equipment Dishwasher, Disposal, Dryer, Oven/Range - Electric, Refrigerator, Washer, Water Heater, Icemaker, Microwave
Fireplace Y
Window Features Screens
Appliance Dishwasher, Disposal, Dryer, Oven/Range - Electric, Refrigerator, Washer, Water Heater, Icemaker, Microwave
Heat Source Electric
Laundry Basement, Lower Floor, Dryer In Unit, Washer In Unit
Exterior
Exterior Feature Deck(s)
Parking On Site 2
Fence Rear
Utilities Available Cable TV Available
Amenities Available Club House, Common Grounds, Community Center, Pool - Outdoor, Pool Mem Avail, Tot Lots/Playground
Water Access N
View Garden/Lawn, Trees/Woods
Roof Type Shingle
Accessibility None
Porch Deck(s)
Garage N
Building
Lot Description Cul-de-sac, Backs - Open Common Area, Landscaping, No Thru Street, PUD, Backs - Parkland, Partly Wooded, Rear Yard
Story 3
Foundation Concrete Perimeter
Sewer Public Sewer
Water Public
Architectural Style Colonial
Level or Stories 3
Additional Building Above Grade, Below Grade
Structure Type Dry Wall,Wood Walls
New Construction N
Schools
School District Harford County Public Schools
Others
HOA Fee Include Common Area Maintenance,Lawn Care Front,Snow Removal,Trash
Senior Community No
Tax ID 1301002988
Ownership Fee Simple
SqFt Source Estimated
Security Features Carbon Monoxide Detector(s),Smoke Detector
Acceptable Financing Conventional, Cash, FHA, VA
Listing Terms Conventional, Cash, FHA, VA
Financing Conventional,Cash,FHA,VA
Special Listing Condition Standard

"My job is to find and attract mastery-based agents to the office, protect the culture, and make sure everyone is happy! "






