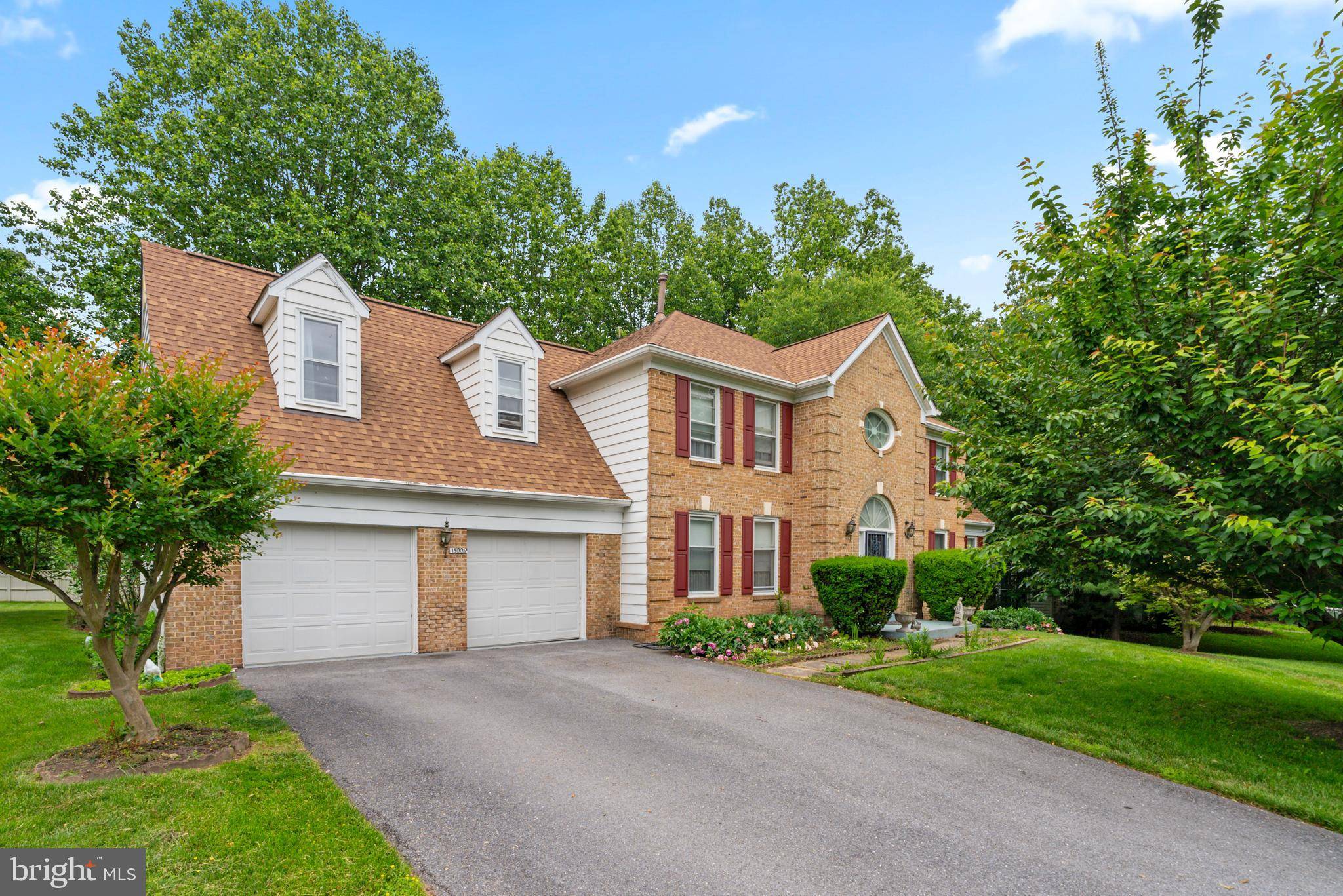5 Beds
5 Baths
3,796 SqFt
5 Beds
5 Baths
3,796 SqFt
OPEN HOUSE
Sun Jun 01, 12:00pm - 2:00pm
Key Details
Property Type Single Family Home
Sub Type Detached
Listing Status Active
Purchase Type For Sale
Square Footage 3,796 sqft
Price per Sqft $230
Subdivision Naples Manor
MLS Listing ID MDMC2183078
Style Colonial
Bedrooms 5
Full Baths 4
Half Baths 1
HOA Fees $350/ann
HOA Y/N Y
Abv Grd Liv Area 3,796
Year Built 1990
Annual Tax Amount $8,091
Tax Year 2024
Lot Size 0.388 Acres
Acres 0.39
Property Sub-Type Detached
Source BRIGHT
Property Description
Lovingly cared for by its original owners, this stately 5-bedroom, 4.5-bath colonial offers over 5,440 square feet of beautifully proportioned living space on just over one-third of an acre, perfectly nestled at the end of a peaceful cul-de-sac in the highly desired Naples Manor/Stonegate community. Nestled perfectly between 500 acres of protected parkland, this property combines privacy, scale, and natural beauty in a truly exceptional way.
From the moment you enter, you'll appreciate the sun-filled layout, graceful transitions between spaces, and quality construction that invites both comfortable living and elegant entertaining. The main level features gleaming hardwood floors, soaring vaulted ceilings in the formal living and dining rooms, and a generously sized kitchen outfitted with granite countertops and warm maple-toned cabinetry. Sliding doors lead to a lush, landscaped backyard and expansive deck, offering a tranquil setting for morning coffee, outdoor dining, or evening sunsets.
Just a few steps down, the spacious family room features oversized windows, custom built-ins, and a classic brick hearth fireplace—the perfect spot to unwind or gather with friends. A main-level flex-space adds versatility for guests or home office needs, along with a powder room, full laundry/mudroom, and garage access that enhance daily convenience.
Upstairs, the luxurious primary suite includes a private sitting area, an enormous walk-in closet, and a spa-inspired bath with jetted tub, separate shower, dual vanities, and tile floors. Three additional spacious bedrooms and two full baths complete the upper level. The fully finished lower level offers a large rec room, full bath, walk-in storage, and more space that could be perfect for a gym, creative studio, or future wine cellar.
The home has been meticulously maintained and thoughtfully updated with fresh paint, new carpet, recessed lighting, and a security system. And with a few simple cosmetic enhancements, this already gracious home can be elevated into a true showcase of timeless luxury for years to come.
As part of the Naples Manor HOA (just $350 annually), homeowners enjoy trash and snow removal, along with beautifully maintained parks, trails, and common areas. The property is also eligible for membership at the nearby Stonegate Swim Club, a beloved neighborhood amenity.
Perfectly positioned near the ICC, I-95, Georgia Ave or Connecticut Ave, as well as the Glenmont Metro, and key commuter routes—with easy access to shopping, dining, and recreation in every direction—this is a home that offers privacy without isolation, and elegance with enduring potential.
Impeccably maintained. Gracefully designed. Ready for your next chapter.
Discover the lifestyle that awaits at 15008 Notley Road.
Location
State MD
County Montgomery
Zoning R200
Rooms
Basement Fully Finished
Interior
Interior Features Bar, Bathroom - Tub Shower, Bathroom - Jetted Tub, Breakfast Area, Carpet, Curved Staircase, Family Room Off Kitchen, Floor Plan - Traditional, Formal/Separate Dining Room, Kitchen - Eat-In, Primary Bath(s), Recessed Lighting, Upgraded Countertops, Wood Floors
Hot Water Natural Gas
Heating Forced Air
Cooling Central A/C
Fireplaces Number 1
Equipment Dishwasher, Washer, Dryer, Oven/Range - Gas, Range Hood
Fireplace Y
Appliance Dishwasher, Washer, Dryer, Oven/Range - Gas, Range Hood
Heat Source Natural Gas
Exterior
Exterior Feature Deck(s)
Parking Features Garage - Front Entry
Garage Spaces 2.0
Amenities Available Pool Mem Avail, Other
Water Access N
Accessibility None
Porch Deck(s)
Attached Garage 2
Total Parking Spaces 2
Garage Y
Building
Story 2
Foundation Concrete Perimeter
Sewer Public Sewer
Water Public
Architectural Style Colonial
Level or Stories 2
Additional Building Above Grade, Below Grade
New Construction N
Schools
School District Montgomery County Public Schools
Others
HOA Fee Include Snow Removal,Trash,All Ground Fee,Other
Senior Community No
Tax ID 160502396158
Ownership Fee Simple
SqFt Source Assessor
Special Listing Condition Standard

"My job is to find and attract mastery-based agents to the office, protect the culture, and make sure everyone is happy! "






