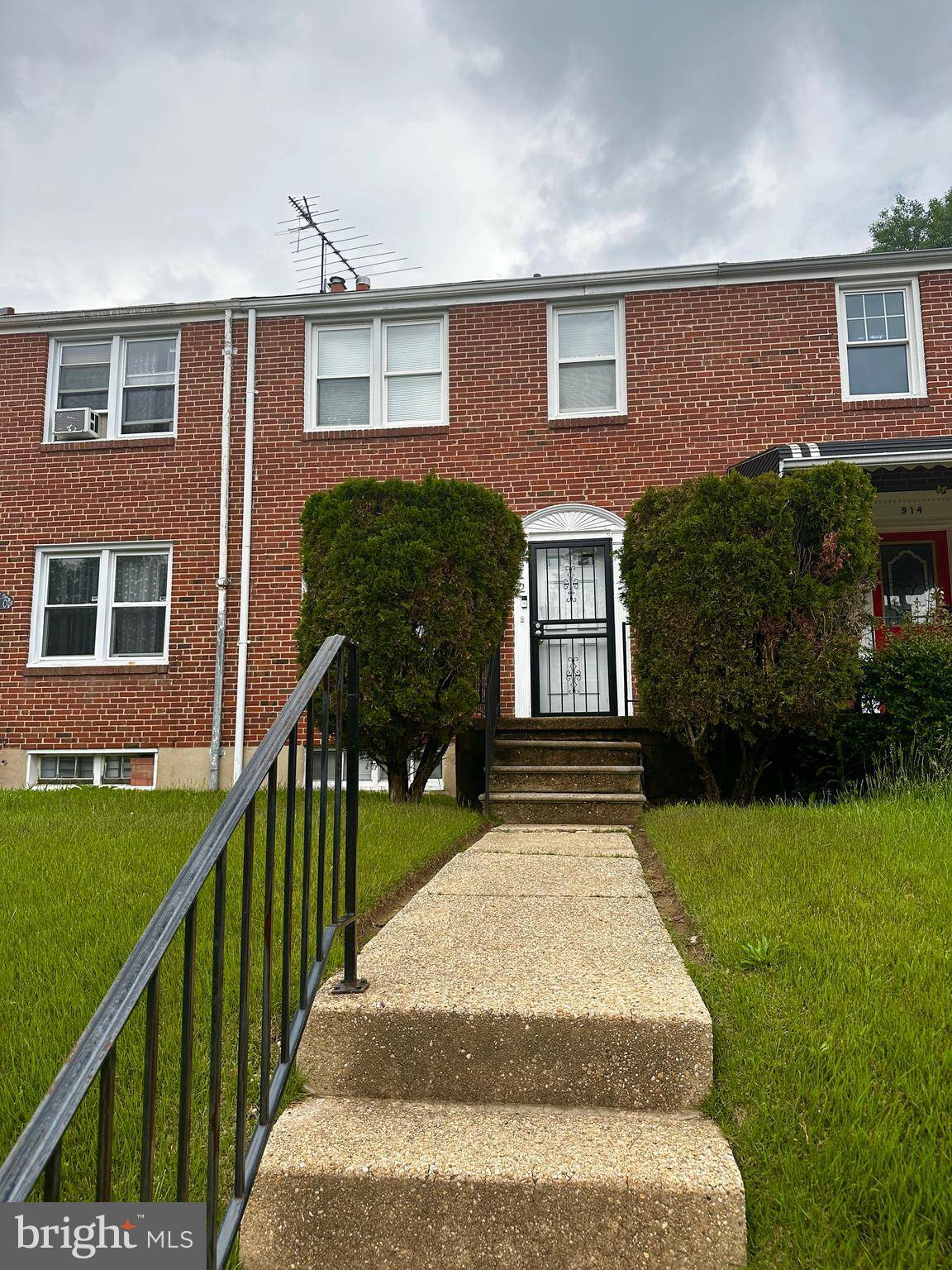3 Beds
2 Baths
1,352 SqFt
3 Beds
2 Baths
1,352 SqFt
Key Details
Property Type Townhouse
Sub Type Interior Row/Townhouse
Listing Status Coming Soon
Purchase Type For Sale
Square Footage 1,352 sqft
Price per Sqft $187
Subdivision Chinquapin Park
MLS Listing ID MDBA2168244
Style Colonial
Bedrooms 3
Full Baths 2
HOA Y/N N
Abv Grd Liv Area 1,102
Year Built 1950
Available Date 2025-06-06
Annual Tax Amount $3,813
Tax Year 2025
Lot Size 1,562 Sqft
Acres 0.04
Property Sub-Type Interior Row/Townhouse
Source BRIGHT
Property Description
Enjoy wood floors throughout the main and upper levels, an updated kitchen that opens to the dining room, and stylishly renovated bathrooms. The finished walk-out basement adds valuable living space and includes a full bath—perfect for a guest suite, rec room, or home office.
Step out from the kitchen onto a concrete rear deck overlooking a fully fenced backyard, ideal for entertaining or relaxing. The deep rear yard also offers potential for a parking pad with alley access.
Move-in ready and full of charm, this home offers city convenience and the long-term benefits of homeownership.
Location
State MD
County Baltimore City
Zoning R-5
Rooms
Other Rooms Living Room, Dining Room, Primary Bedroom, Bedroom 2, Bedroom 3, Kitchen, Family Room
Basement Fully Finished, Improved, Heated, Interior Access, Outside Entrance, Walkout Level
Interior
Interior Features Carpet, Ceiling Fan(s), Attic, Dining Area, Recessed Lighting, Wood Floors
Hot Water Natural Gas
Heating Hot Water, Forced Air, Central
Cooling Central A/C
Flooring Carpet, Hardwood, Tile/Brick
Equipment Built-In Microwave, Disposal, Dryer - Electric, Refrigerator, Stove, Washer, Water Heater
Fireplace N
Window Features Double Pane,Insulated
Appliance Built-In Microwave, Disposal, Dryer - Electric, Refrigerator, Stove, Washer, Water Heater
Heat Source Natural Gas
Laundry Basement, Dryer In Unit, Washer In Unit
Exterior
Exterior Feature Porch(es)
Fence Chain Link, Rear
Utilities Available Cable TV Available, Natural Gas Available
Amenities Available None
Water Access N
Roof Type Asphalt
Accessibility None
Porch Porch(es)
Garage N
Building
Story 3
Foundation Block
Sewer Public Sewer
Water Public
Architectural Style Colonial
Level or Stories 3
Additional Building Above Grade, Below Grade
New Construction N
Schools
High Schools Paul Laurence Dunbar
School District Baltimore City Public Schools
Others
Pets Allowed N
HOA Fee Include None
Senior Community No
Tax ID 0327565138A027S
Ownership Fee Simple
SqFt Source Estimated
Horse Property N
Special Listing Condition Standard

"My job is to find and attract mastery-based agents to the office, protect the culture, and make sure everyone is happy! "

