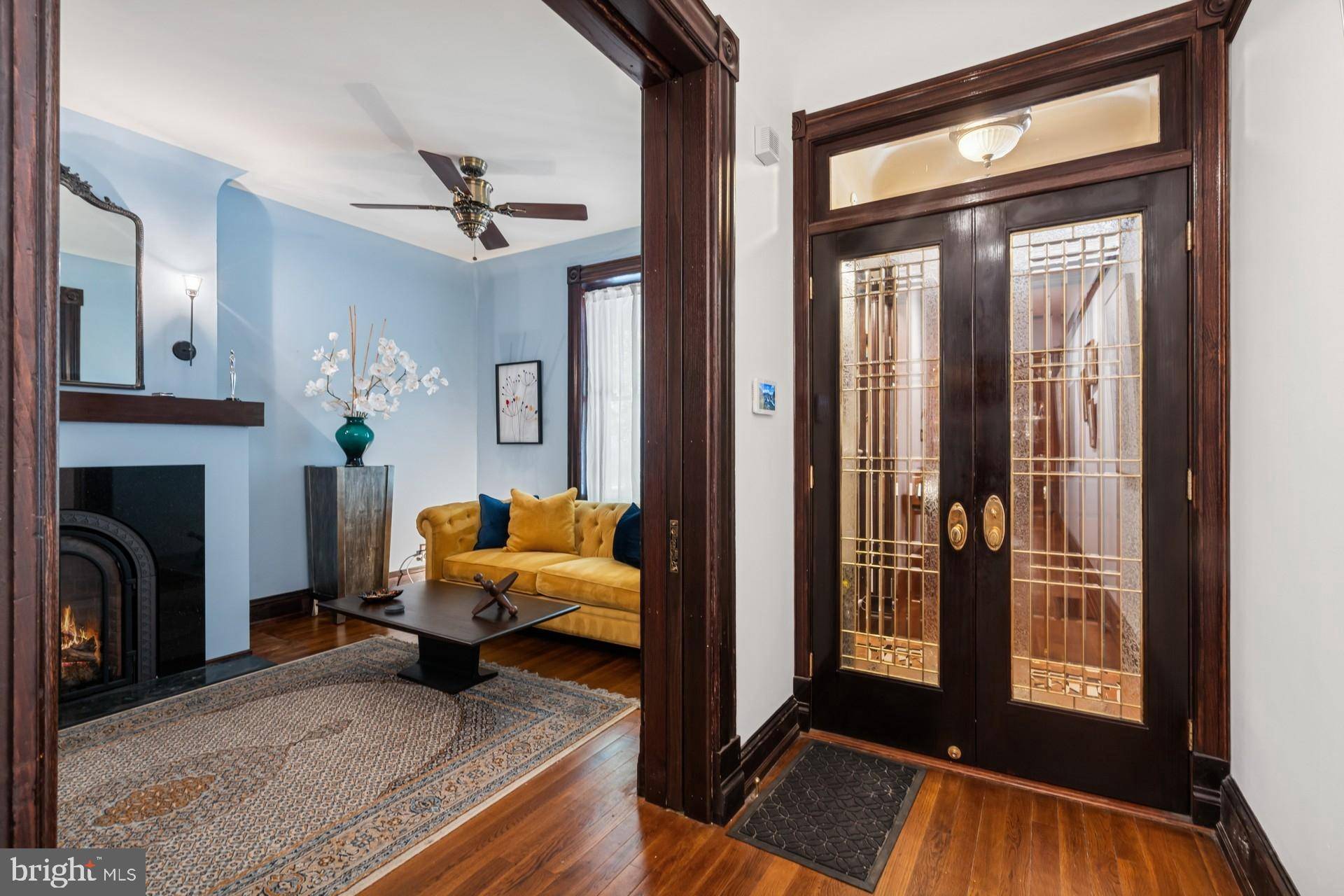4 Beds
2 Baths
1,742 Sqft Lot
4 Beds
2 Baths
1,742 Sqft Lot
OPEN HOUSE
Sun Jul 20, 1:00pm - 3:00pm
Key Details
Property Type Single Family Home, Townhouse
Sub Type Twin/Semi-Detached
Listing Status Active
Purchase Type For Sale
Subdivision Ewing Carroll
MLS Listing ID NJME2060608
Style Side-by-Side,Colonial
Bedrooms 4
Full Baths 1
Half Baths 1
HOA Y/N N
Year Built 1920
Available Date 2025-07-16
Annual Tax Amount $1,148
Tax Year 1999
Lot Size 1,742 Sqft
Acres 0.04
Property Sub-Type Twin/Semi-Detached
Source BRIGHT
Property Description
Step into timeless elegance in this lovingly cared-for 4-bedroom classic brick twin Colonial, where sophisticated style, thoughtful upgrades, and warm ambiance welcome you home. The stately brick exterior sets the tone for what's inside—beautifully finished spaces designed for both comfort and entertaining.
Enter through double entry doors into a charming foyer featuring stunning mosaic tile and rich hardwood floors that flow seamlessly throughout the entire home. From the foyer, decorative double glass doors open into the main hallway and gracious living area—perfect for relaxing with loved ones or entertaining guests.
The inviting living room features a gas fireplace and built-in ceiling speakers, adding cozy warmth and immersive ambiance to your daily living and special occasions. Just beyond, the spacious formal dining room—also accessed through elegant glass doors—sets the stage for memorable dinners, family gatherings, and festive holiday celebrations.
The updated kitchen is well-equipped with brand-new built-in appliances, generous cabinetry, and a cozy breakfast nook—ideal for everyday meals or casual weekend mornings. A stylish half bath and mudroom complete the main level.
Step out the back door to a classic brick patio, perfect for summertime grilling, relaxing outdoors, or easily converting into off-street parking for one car—offering both charm and functionality.
Upstairs, the private primary bedroom offers a serene retreat complete with a generous walk-in closet and a luxurious spa-like hall bathroom featuring a deep soaking jetted spa tub, a rain shower with body sprays, and elegant tilework—perfect for unwinding at the end of the day. A second bedroom and a full laundry room are also conveniently located on this level.
The third floor offers two additional sunlit bedrooms, elevated by a beautiful staircase skylight that brings natural light throughout the home's three levels.
Enjoy central air conditioning and efficient gas heat for year-round comfort. With its combination of classic charm, modern upgrades, and premium finishes—including hardwood floors throughout and ceiling speakers that enhance the ambiance—this home offers the perfect blend of comfort, style, and convenience.
Don't miss this opportunity to make a timeless, well-appointed home your own.
Location
State NJ
County Mercer
Area Trenton City (21111)
Zoning RESID
Rooms
Other Rooms Living Room, Dining Room, Primary Bedroom, Bedroom 2, Bedroom 3, Kitchen, Bedroom 1, Other
Basement Full
Interior
Interior Features Bathroom - Stall Shower, Bathroom - Jetted Tub, Ceiling Fan(s), Floor Plan - Open, Formal/Separate Dining Room, Skylight(s)
Hot Water Natural Gas
Heating Central, Forced Air
Cooling Ceiling Fan(s), Central A/C
Flooring Hardwood, Ceramic Tile
Fireplaces Number 1
Fireplaces Type Gas/Propane
Inclusions Deep freezer (basement), Basement shelving, Laundry room shelving, all kitchen appliances, washer, dryer, window treatments, all blinds throughout the house, all curtains, Backyard pergola.
Equipment Dishwasher, Microwave, Oven/Range - Electric, Refrigerator
Fireplace Y
Window Features Skylights
Appliance Dishwasher, Microwave, Oven/Range - Electric, Refrigerator
Heat Source Natural Gas
Exterior
Exterior Feature Deck(s), Patio(s)
Utilities Available Cable TV
Water Access N
Roof Type Shingle
Accessibility None
Porch Deck(s), Patio(s)
Garage N
Building
Story 4
Foundation Concrete Perimeter
Sewer Public Sewer
Water Public
Architectural Style Side-by-Side, Colonial
Level or Stories 4
Additional Building Above Grade
Structure Type High
New Construction N
Schools
School District Trenton Public Schools
Others
Senior Community No
Tax ID 11-00902-00028
Ownership Fee Simple
SqFt Source Estimated
Acceptable Financing Negotiable
Listing Terms Negotiable
Financing Negotiable
Special Listing Condition Standard
Virtual Tour https://www.vht.com/IDX/434471507

"My job is to find and attract mastery-based agents to the office, protect the culture, and make sure everyone is happy! "






