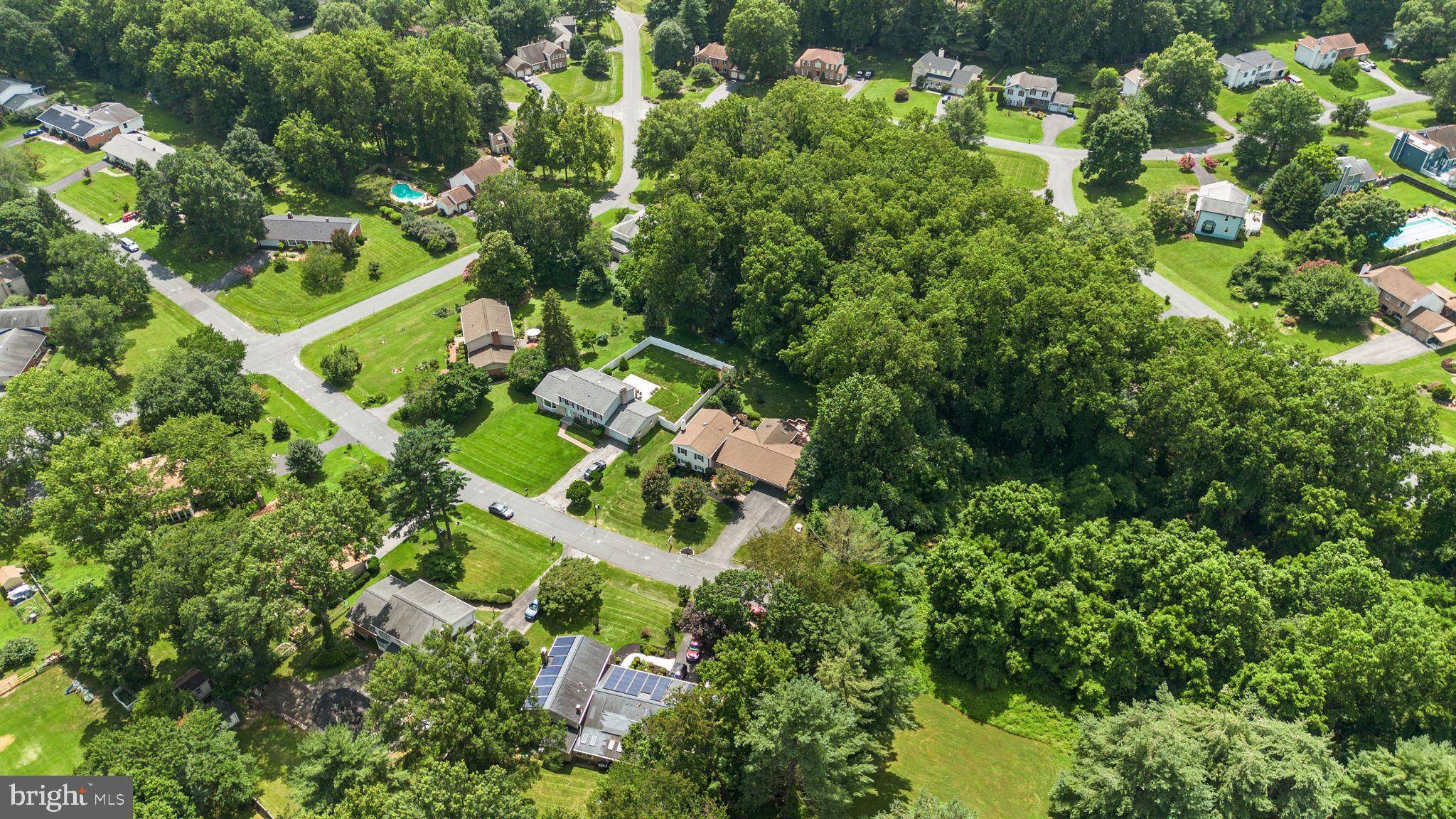4 Beds
3 Baths
2,366 SqFt
4 Beds
3 Baths
2,366 SqFt
OPEN HOUSE
Sat Jul 19, 11:00am - 1:00pm
Key Details
Property Type Single Family Home
Sub Type Detached
Listing Status Coming Soon
Purchase Type For Sale
Square Footage 2,366 sqft
Price per Sqft $293
Subdivision Stonegate
MLS Listing ID MDMC2189112
Style Split Level
Bedrooms 4
Full Baths 2
Half Baths 1
HOA Y/N N
Abv Grd Liv Area 2,366
Year Built 1969
Available Date 2025-07-18
Annual Tax Amount $6,823
Tax Year 2024
Lot Size 0.394 Acres
Acres 0.39
Property Sub-Type Detached
Source BRIGHT
Property Description
Inside, a foyer with elegant wainscoting sets the tone for the home's warm and refined interior. The main living space features gleaming hardwood floors and abundant natural light, flowing seamlessly into the formal dining room adorned with chair rail molding and direct access to the screened porch. The eat-in kitchen delights with crisp white cabinetry, sleek black and stainless steel appliances, generous counter space, a pantry, and a cozy breakfast nook framed by bay windows. Convenient garage access completes this functional and stylish space. Upstairs, the primary bedroom offers hardwood flooring beneath the carpet, double closets, a private en suite bath, and a thoughtful laundry chute. Two additional bedrooms are comfortably sized with ample closet space and share a well-appointed full bathroom. The lower level expands the home's versatility with a spacious recreation room featuring a fireplace and classic brick accent wall—ideal for a cozy family retreat. A second flexible living space is perfect for a playroom or media room. This level also includes a fourth bedroom, a powder room, a dedicated laundry and storage area, and a bonus room with double closets—perfect for guests or multigenerational living.
Outdoor living shines in the idyllic screened-in porch with soaring vaulted ceilings and skylights, providing panoramic views of the peaceful wooded setting. Step out to the expansive deck overlooking a lush, landscaped yard that backs to mature trees, creating a private and picturesque backyard retreat. Located just minutes from Stonegate Elementary School, the community pool, shopping, dining, parks, trails, and major commuter routes, including ICC/Route 200 and Route 29, this home offers the perfect blend of comfort, convenience, and community.
Location
State MD
County Montgomery
Zoning R200
Rooms
Other Rooms Living Room, Dining Room, Primary Bedroom, Bedroom 2, Bedroom 3, Bedroom 4, Kitchen, Family Room, Foyer, Laundry, Recreation Room, Utility Room, Bonus Room, Primary Bathroom, Full Bath, Half Bath, Screened Porch
Basement Connecting Stairway, Fully Finished, Heated, Improved, Interior Access, Outside Entrance, Sump Pump, Windows
Interior
Interior Features Attic, Carpet, Ceiling Fan(s), Chair Railings, Crown Moldings, Dining Area, Floor Plan - Traditional, Formal/Separate Dining Room, Kitchen - Eat-In, Upgraded Countertops, Wood Floors
Hot Water Natural Gas
Heating Forced Air
Cooling Central A/C, Dehumidifier
Flooring Carpet, Ceramic Tile, Concrete, Hardwood, Wood
Fireplaces Number 1
Fireplaces Type Wood
Equipment Dishwasher, Disposal, Dryer, Energy Efficient Appliances, Freezer, Icemaker, Oven - Self Cleaning, Oven/Range - Electric, Refrigerator, Stainless Steel Appliances, Washer, Water Dispenser, Water Heater
Fireplace Y
Appliance Dishwasher, Disposal, Dryer, Energy Efficient Appliances, Freezer, Icemaker, Oven - Self Cleaning, Oven/Range - Electric, Refrigerator, Stainless Steel Appliances, Washer, Water Dispenser, Water Heater
Heat Source Natural Gas
Laundry Basement
Exterior
Exterior Feature Deck(s), Porch(es), Screened
Parking Features Garage - Front Entry, Inside Access
Garage Spaces 2.0
Pool In Ground, Other
Water Access N
Roof Type Architectural Shingle
Accessibility None
Porch Deck(s), Porch(es), Screened
Attached Garage 2
Total Parking Spaces 2
Garage Y
Building
Story 3
Foundation Other
Sewer Public Sewer
Water Public
Architectural Style Split Level
Level or Stories 3
Additional Building Above Grade, Below Grade
Structure Type 9'+ Ceilings,Cathedral Ceilings,Dry Wall,High,Vaulted Ceilings
New Construction N
Schools
Elementary Schools Stonegate
Middle Schools White Oak
School District Montgomery County Public Schools
Others
Senior Community No
Tax ID 160500367064
Ownership Fee Simple
SqFt Source Assessor
Security Features Main Entrance Lock
Special Listing Condition Standard

"My job is to find and attract mastery-based agents to the office, protect the culture, and make sure everyone is happy! "






