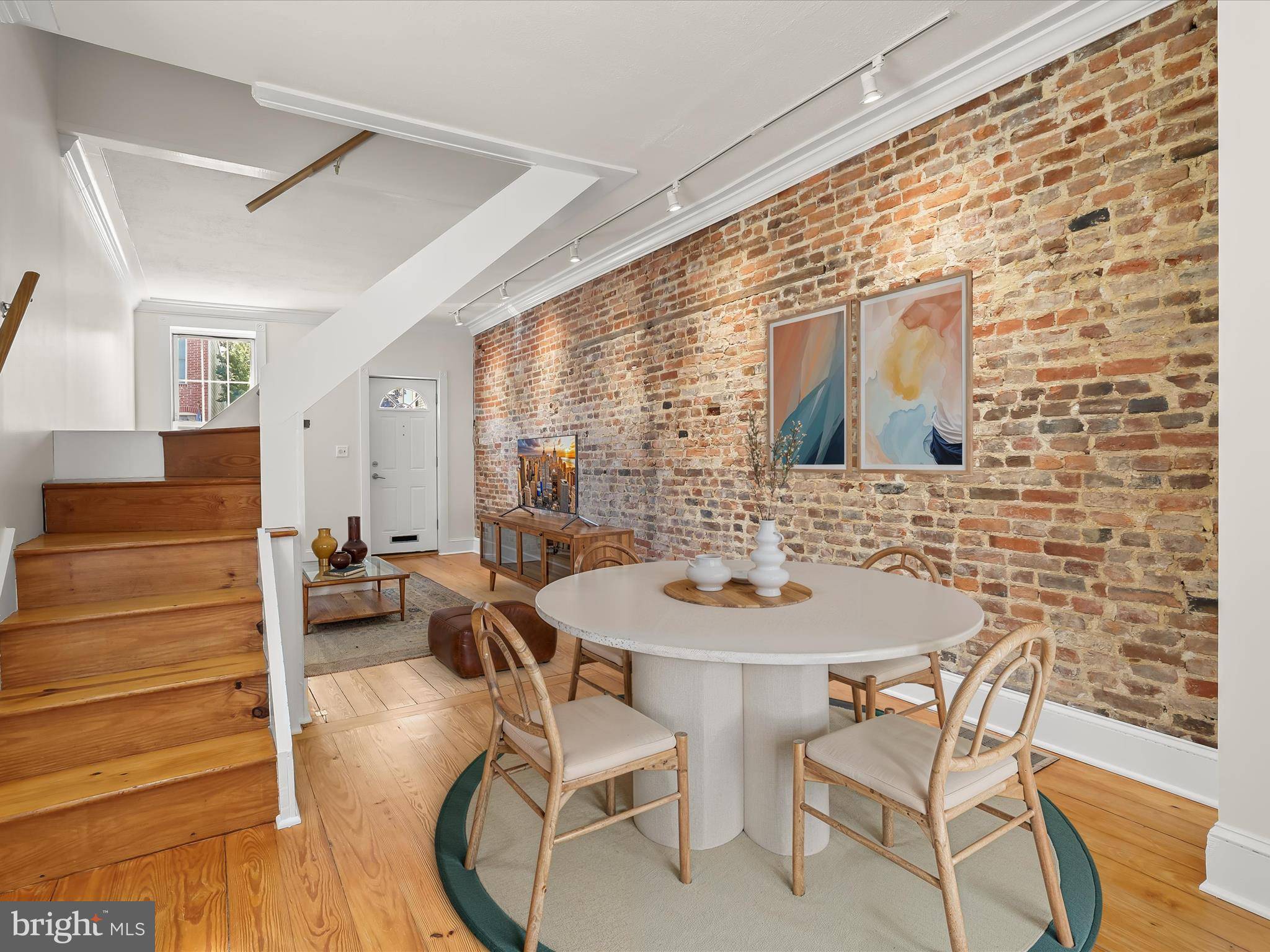2 Beds
2 Baths
1,480 SqFt
2 Beds
2 Baths
1,480 SqFt
Key Details
Property Type Townhouse
Sub Type End of Row/Townhouse
Listing Status Active
Purchase Type For Sale
Square Footage 1,480 sqft
Price per Sqft $236
Subdivision Federal Hill Historic District
MLS Listing ID MDBA2174530
Style Federal
Bedrooms 2
Full Baths 2
HOA Y/N N
Abv Grd Liv Area 1,180
Year Built 1865
Annual Tax Amount $6,943
Tax Year 2024
Property Sub-Type End of Row/Townhouse
Source BRIGHT
Property Description
Location
State MD
County Baltimore City
Zoning R-8
Rooms
Other Rooms Living Room, Dining Room, Primary Bedroom, Bedroom 2, Kitchen, Basement, Laundry, Loft, Full Bath
Basement Connecting Stairway, Interior Access, Partial, Sump Pump, Unfinished, Windows
Interior
Interior Features Bathroom - Tub Shower, Bathroom - Walk-In Shower, Ceiling Fan(s), Crown Moldings, Dining Area, Floor Plan - Open, Wood Floors
Hot Water Natural Gas
Heating Central, Forced Air
Cooling Central A/C
Flooring Ceramic Tile, Hardwood, Marble, Tile/Brick, Wood
Equipment Built-In Microwave, Dishwasher, Dryer, Exhaust Fan, Icemaker, Oven/Range - Gas, Refrigerator, Stainless Steel Appliances, Washer, Water Dispenser, Water Heater
Fireplace N
Window Features Double Pane,Insulated
Appliance Built-In Microwave, Dishwasher, Dryer, Exhaust Fan, Icemaker, Oven/Range - Gas, Refrigerator, Stainless Steel Appliances, Washer, Water Dispenser, Water Heater
Heat Source Natural Gas
Laundry Main Floor
Exterior
Exterior Feature Deck(s), Roof, Patio(s)
Garage Spaces 1.0
Water Access N
View City, Harbor, Marina, Panoramic, Water
Accessibility None
Porch Deck(s), Roof, Patio(s)
Total Parking Spaces 1
Garage N
Building
Lot Description Corner
Story 3.5
Foundation Permanent
Sewer Public Sewer
Water Public
Architectural Style Federal
Level or Stories 3.5
Additional Building Above Grade, Below Grade
Structure Type Brick,Dry Wall,High
New Construction N
Schools
School District Baltimore City Public Schools
Others
Senior Community No
Tax ID 0324131924C027
Ownership Ground Rent
SqFt Source Estimated
Special Listing Condition Standard
Virtual Tour https://media.homesight2020.com/518-E-Clement-Street/idx

"My job is to find and attract mastery-based agents to the office, protect the culture, and make sure everyone is happy! "






