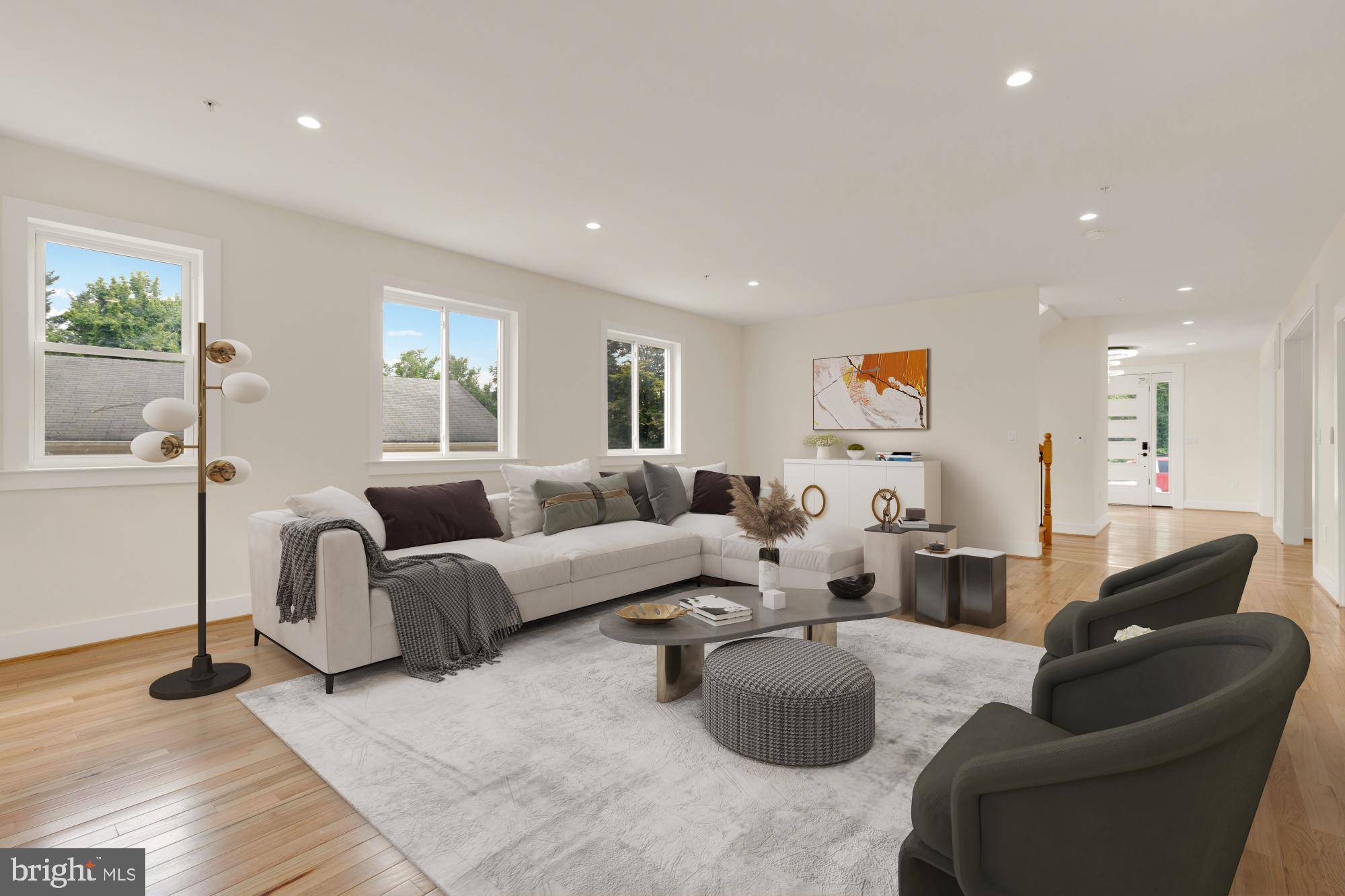5 Beds
5 Baths
4,200 SqFt
5 Beds
5 Baths
4,200 SqFt
OPEN HOUSE
Sat Jul 12, 1:00pm - 3:00pm
Key Details
Property Type Single Family Home
Sub Type Detached
Listing Status Active
Purchase Type For Sale
Square Footage 4,200 sqft
Price per Sqft $339
Subdivision Pt Rockville Twn Res 1
MLS Listing ID MDMC2189610
Style Contemporary
Bedrooms 5
Full Baths 4
Half Baths 1
HOA Y/N N
Abv Grd Liv Area 3,100
Year Built 2025
Annual Tax Amount $5,158
Tax Year 2025
Lot Size 6,250 Sqft
Acres 0.14
Property Sub-Type Detached
Source BRIGHT
Property Description
Clean & Contemporary: New Construction. Timeless Location. Exceptional Living.
Condition, Components, and Community come together in this 5-bedroom, 4.5-bath new-construction contemporary home offering over 4,200 square feet across four finished levels. Ideally located in Rockville's historic West End, this rare opportunity places you just steps from parks, the Rockville Swim & Fitness Center, and Rockville Town Center.
A private driveway and welcoming front portico lead into a spacious Entry Foyer and an open-concept Main Level featuring:
Expansive Living/Great Room with gas fireplace
Elegant Dining Room
Chef's Kitchen with quartz countertops, eat-in island, quality cabinetry, and high-end appliances
Powder Room
Covered rear Patio — perfect for entertaining or relaxing
Oversized windows on every level fill the home with abundant natural light.
The Second Level offers:
Three Bedrooms and two full Bathrooms
Laundry & Storage Room
Large rear Balcony accessed from both the Primary and Second Bedrooms
Wide front hallway leading to a second front Balcony, perfect as a reading nook or gallery space
The Primary Suite impresses with:
Double closets
Gas fireplace
Luxe En-Suite Bathroom with soaking tub, glass-enclosed walk-in shower, and dual vanities
Bedroom #2 also enjoys semi-private en-suite access to the second full Bathroom.
The Top Level is a flexible and private space with its own full Bathroom — ideal for a 4th Bedroom, Home Office, Gym, or Playroom.
The Fully Finished Lower Level features:
Separate rear entrance
Spacious Rec/Family Room with Wet Bar (sink, wine/beverage fridge, and cabinetry). Could also serve as an In-Law Suite.
5th Bedroom
4th full Bathroom
Second Laundry Closet
Additional Storage and Mechanical Room
Step outside to enjoy a large, level, fenced-in backyard. Combined with the covered patio and upper-level balconies, this home offers multiple outdoor spaces for relaxing and entertaining.
Situated just off Martin's Lane and Washington Street, 512 Bickford Avenue offers the charm and convenience of an urban village lifestyle. One of the only opportunities for brand-new construction in the historic West End, the home is just around the corner from Welsh Park (playgrounds, green space, skate park) and within walking distance to Rockville Town Center's restaurants, shops, and entertainment. Metro, MARC, and the Courthouse are less than a mile away, with Trader Joe's just a half-mile down the road.
Location
State MD
County Montgomery
Zoning R60
Rooms
Basement Fully Finished, Connecting Stairway, Improved, Interior Access, Outside Entrance, Rear Entrance, Walkout Stairs, Windows
Interior
Hot Water Natural Gas
Heating Central, Forced Air
Cooling Central A/C
Flooring Hardwood
Fireplaces Number 2
Fireplaces Type Gas/Propane
Fireplace Y
Heat Source Natural Gas
Laundry Lower Floor, Upper Floor
Exterior
Fence Rear, Privacy, Wood
Water Access N
Accessibility None
Garage N
Building
Lot Description Backs to Trees, Backs - Parkland
Story 4
Foundation Permanent
Sewer Public Sewer
Water Public
Architectural Style Contemporary
Level or Stories 4
Additional Building Above Grade, Below Grade
New Construction Y
Schools
Elementary Schools Beall
Middle Schools Julius West
High Schools Richard Montgomery
School District Montgomery County Public Schools
Others
Senior Community No
Tax ID 160400155516
Ownership Fee Simple
SqFt Source Assessor
Special Listing Condition Standard

"My job is to find and attract mastery-based agents to the office, protect the culture, and make sure everyone is happy! "






