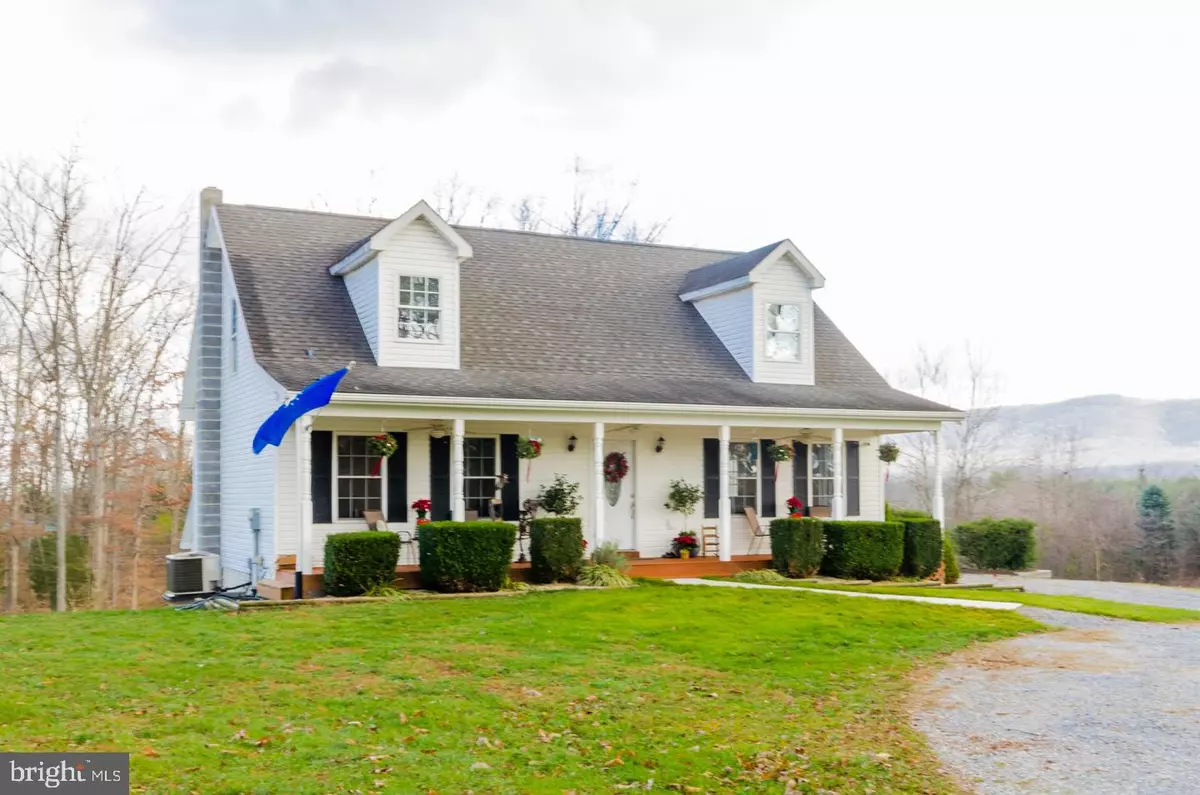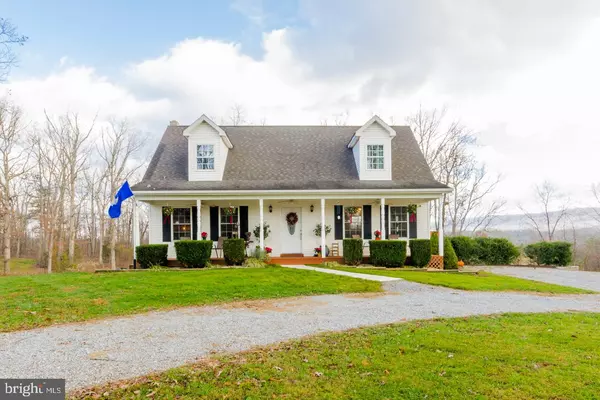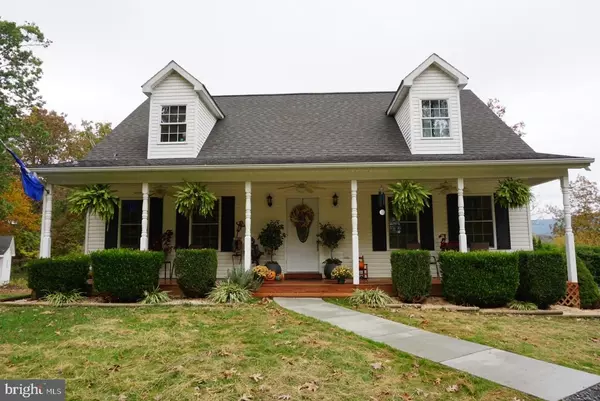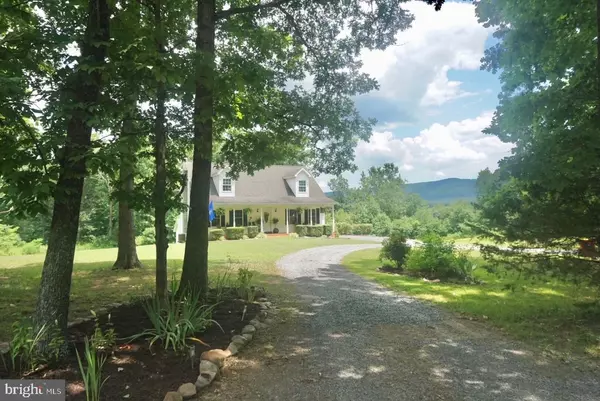$316,000
$311,000
1.6%For more information regarding the value of a property, please contact us for a free consultation.
4 Beds
3 Baths
1,960 SqFt
SOLD DATE : 01/19/2021
Key Details
Sold Price $316,000
Property Type Single Family Home
Sub Type Detached
Listing Status Sold
Purchase Type For Sale
Square Footage 1,960 sqft
Price per Sqft $161
Subdivision Buck Hill View
MLS Listing ID WVBE182098
Sold Date 01/19/21
Style Cape Cod
Bedrooms 4
Full Baths 3
HOA Y/N N
Abv Grd Liv Area 1,960
Originating Board BRIGHT
Year Built 2006
Annual Tax Amount $1,386
Tax Year 2020
Lot Size 2.000 Acres
Acres 2.0
Property Description
If you are looking for a wonderful Cape Cod in the country on 2 acres, here is your home. You will fall in love with the mountain views from the deck or around this house. Once you step into the home you will be wowed by all the work the sellers have done to this beautiful home. New floors on the main level and updated kitchen are just the start. The bedroom on the main level can also be used as a home office or a room for home schooling. If you think you need a little more space, just finish the full unfinished basement to your liking. The above ground pool and 2 sheds convey with the home. No HOA!! Please don't wait to schedule your private showing today.
Location
State WV
County Berkeley
Zoning 101
Rooms
Other Rooms Living Room, Dining Room, Primary Bedroom, Bedroom 2, Bedroom 3, Kitchen, Basement, Bedroom 1, Bathroom 2, Bathroom 3, Primary Bathroom
Basement Full, Connecting Stairway, Rough Bath Plumb, Rear Entrance, Unfinished, Walkout Level
Main Level Bedrooms 1
Interior
Interior Features Dining Area, Kitchen - Eat-In, Pantry, Wood Floors, Ceiling Fan(s), Carpet, Water Treat System, Window Treatments
Hot Water Electric
Heating Heat Pump(s)
Cooling Central A/C
Flooring Carpet, Wood
Equipment Dishwasher, Dryer, Refrigerator, Stove
Appliance Dishwasher, Dryer, Refrigerator, Stove
Heat Source Electric
Laundry Upper Floor
Exterior
Pool Above Ground
Utilities Available Electric Available
Water Access N
View Mountain, Trees/Woods, Scenic Vista
Street Surface Dirt,Gravel
Accessibility None
Garage N
Building
Lot Description Backs to Trees, Landscaping, Level, Rear Yard, SideYard(s)
Story 3
Sewer On Site Septic
Water Well
Architectural Style Cape Cod
Level or Stories 3
Additional Building Above Grade, Below Grade
New Construction N
Schools
School District Berkeley County Schools
Others
Pets Allowed Y
Senior Community No
Tax ID 0319006000000000
Ownership Fee Simple
SqFt Source Assessor
Security Features Security System
Acceptable Financing Cash, Conventional, FHA, USDA
Listing Terms Cash, Conventional, FHA, USDA
Financing Cash,Conventional,FHA,USDA
Special Listing Condition Standard
Pets Allowed No Pet Restrictions
Read Less Info
Want to know what your home might be worth? Contact us for a FREE valuation!

Our team is ready to help you sell your home for the highest possible price ASAP

Bought with Steve Rader • ERA Oakcrest Realty, Inc.
"My job is to find and attract mastery-based agents to the office, protect the culture, and make sure everyone is happy! "






