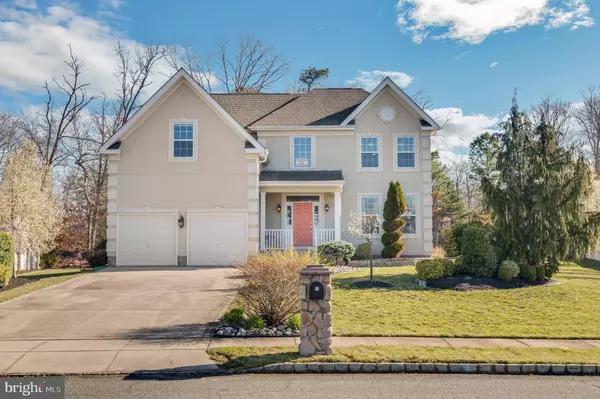$445,000
$424,900
4.7%For more information regarding the value of a property, please contact us for a free consultation.
4 Beds
4 Baths
2,396 SqFt
SOLD DATE : 06/30/2023
Key Details
Sold Price $445,000
Property Type Single Family Home
Sub Type Detached
Listing Status Sold
Purchase Type For Sale
Square Footage 2,396 sqft
Price per Sqft $185
Subdivision Landis Pointe
MLS Listing ID NJCB2011982
Sold Date 06/30/23
Style Traditional
Bedrooms 4
Full Baths 3
Half Baths 1
HOA Fees $31/ann
HOA Y/N Y
Abv Grd Liv Area 2,396
Originating Board BRIGHT
Year Built 2008
Annual Tax Amount $7,988
Tax Year 2022
Lot Dimensions 90.00 x 0.00
Property Description
Welcome to your dream home in desirable Landis Pointe located in East Vineland! This beautiful home boasts an extensive list of features that will surely impress. Upon entering the home, you'll notice the stunning hardwood flooring throughout the downstairs, adding elegance and warmth to the living space. The eat-in kitchen is a chef's delight, featuring 40-inch cherry cabinets, stainless steel appliances, a tile backsplash, granite countertops, a center island, and recessed lighting. The kitchen opens up to the family room with a gas fireplace, perfect for family gatherings. The separate formal dining room and formal living room with tray ceilings provide the perfect setting for elegant dinners. The upstairs features a convenient laundry closet and four spacious bedrooms with wall-to-wall carpet for a cozy feel. The primary bedroom is truly a retreat, with a tray ceiling and a spacious walk-in closet. The primary bathroom features double vanities with granite countertops, a soaking tub, and a tiled stall shower for a luxurious spa-like experience. One of the unique features of this home is the possible 5th bedroom and/or mother-in-law suite located in the basement, which has an egress window for safety and plenty of natural light. The full bathroom in the basement has tile flooring and tub surround for a polished look. The landscaping surrounding the home has been meticulously designed, creating a beautiful outdoor space that you'll love to spend time in. The covered front porch and rear concrete patio offer comfortable outdoor seating areas for relaxing and entertaining. The spacious rear yard offers plenty of room for outdoor activities and relaxation. The home is equipped with a 75-gallon hot water heater and 200-amp electrical service for convenience and comfort. An underground sprinkler system keeps the landscaping looking its best. The poured concrete foundation and stucco front exterior provide durability and a stylish look. The two-car attached garage with automatic door openers provides secure parking for your vehicles. This home is conveniently located near Rossi Elementary School as well as to Routes 55 and 40, and to all shore points. To top it all off, a transferable home warranty is included with the home sale for added peace of mind. Don't miss the opportunity to make this stunning home yours today!
Location
State NJ
County Cumberland
Area Vineland City (20614)
Zoning 01
Direction Southwest
Rooms
Other Rooms Living Room, Dining Room, Primary Bedroom, Sitting Room, Bedroom 2, Bedroom 3, Bedroom 4, Kitchen, Family Room, Basement
Basement Full
Interior
Interior Features Ceiling Fan(s), Family Room Off Kitchen, Formal/Separate Dining Room, Kitchen - Eat-In, Kitchen - Island, Sprinkler System, Wood Floors
Hot Water Natural Gas
Heating Forced Air
Cooling Central A/C, Ceiling Fan(s)
Flooring Hardwood, Carpet, Ceramic Tile
Fireplaces Number 1
Fireplaces Type Gas/Propane
Equipment Refrigerator, Dishwasher, Oven/Range - Gas, Range Hood, Built-In Microwave, Washer, Dryer
Fireplace Y
Window Features Double Pane,Insulated
Appliance Refrigerator, Dishwasher, Oven/Range - Gas, Range Hood, Built-In Microwave, Washer, Dryer
Heat Source Natural Gas
Laundry Upper Floor
Exterior
Exterior Feature Patio(s)
Parking Features Garage - Front Entry, Garage Door Opener
Garage Spaces 2.0
Utilities Available Cable TV
Amenities Available None
Water Access N
Roof Type Pitched
Street Surface Paved
Accessibility None
Porch Patio(s)
Attached Garage 2
Total Parking Spaces 2
Garage Y
Building
Lot Description Backs to Trees, Landscaping
Story 2
Foundation Concrete Perimeter
Sewer Public Sewer
Water Public
Architectural Style Traditional
Level or Stories 2
Additional Building Above Grade, Below Grade
Structure Type Dry Wall
New Construction N
Schools
School District City Of Vineland Board Of Education
Others
HOA Fee Include Common Area Maintenance
Senior Community No
Tax ID 14-06901-00031
Ownership Fee Simple
SqFt Source Assessor
Security Features Security System
Acceptable Financing FHA, Conventional, VA, Cash
Listing Terms FHA, Conventional, VA, Cash
Financing FHA,Conventional,VA,Cash
Special Listing Condition Standard
Read Less Info
Want to know what your home might be worth? Contact us for a FREE valuation!

Our team is ready to help you sell your home for the highest possible price ASAP

Bought with Natalie S Tyson • Tesla Realty Group LLC
"My job is to find and attract mastery-based agents to the office, protect the culture, and make sure everyone is happy! "






