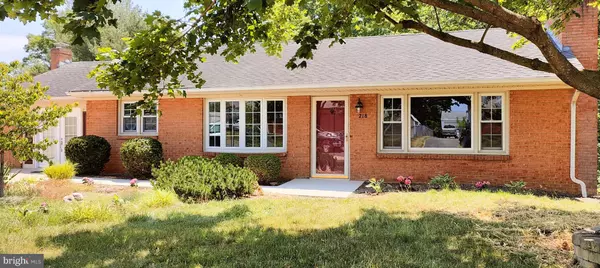$404,000
$409,000
1.2%For more information regarding the value of a property, please contact us for a free consultation.
4 Beds
2 Baths
2,752 SqFt
SOLD DATE : 09/01/2023
Key Details
Sold Price $404,000
Property Type Single Family Home
Sub Type Detached
Listing Status Sold
Purchase Type For Sale
Square Footage 2,752 sqft
Price per Sqft $146
Subdivision Frederick Heights
MLS Listing ID VAFV2013174
Sold Date 09/01/23
Style Ranch/Rambler
Bedrooms 4
Full Baths 2
HOA Y/N N
Abv Grd Liv Area 1,576
Originating Board BRIGHT
Year Built 1965
Annual Tax Amount $1,342
Tax Year 2022
Lot Size 0.500 Acres
Acres 0.5
Property Description
This exceptional ranch-style home combines convenience, privacy, and efficiency. Offering a serene retreat just minutes away from parks, shopping, and dining options on the east side of Winchester close to Rt 7, Rt 50. Crafted with enduring quality, the all-brick lovely exterior showcases energy-efficient features, low utilities and zero maintenance, setting this property apart from the rest. Recently renovated, this home displays a fresh and modern ambiance, reminiscent of a newly built residence, awaiting its new owners.
Another standout feature of this property is its large fenced backyard, enveloped by mature trees, an expansive patio, covered deck , creating a private oasis. Embracing sustainability, the home boasts low utilities, complemented by the added benefit of a private well for watering the garden, ensuring a lush and vibrant outdoor space. The absence of HOA fees offers the freedom to enjoy your property to the fullest, even allowing for the ownership of backyard chickens.
Stepping inside, you are greeted by a brand-new kitchen, meticulously designed to combine functionality and style. Featuring ample soft-close cabinets, quartz countertops , a vast pantry, and new appliances, this kitchen offers an abundance of storage and workspace. The main level flooring has been upgraded to waterproof luxury vinyl plank, combining durability and elegance. The living room exudes warmth and character with its original redwood walls, complemented by a stunning brick wood-burning fireplace and large windows that invite natural light to dance throughout the space.
A delightful addition to the home is the newly finished sunroom, adorned with light and bright windows, sliding and French doors. LVP floors create an inviting atmosphere, while a stylish wall-mounted electric fireplace, with its remote control and multiple settings, adds both ambiance and convenience. This modern fireplace option ensures safety, energy efficiency, and easy operation, surpassing traditional counterparts.
The lower level of the home offers another expansive living area, flooded with daylight from multiple windows and French doors leading to a spacious patio. The family room on the lower level boasts a captivating stone fireplace, accompanied by custom-made cabinets and built-in shelves, all set atop stylish tile floors. A custom-made bar with a new electric cooktop serves as a second kitchen, adding versatility to the lower level. Complete with a fourth bedroom featuring a large window and a full bath, the lower level presents the ideal space for multigenerational living. Additionally, the laundry room on this level offers ample storage space.
In summary, this solidly built ranch-style home combines convenience, privacy, and unique features, making it stand out among others. With its recently completed renovations, including a new kitchen, updated flooring, and a fully finished basement that offers a separate living quarter, this home provides a fresh and inviting atmosphere. Owner is a real estate licensee.
Location
State VA
County Frederick
Zoning RP
Rooms
Other Rooms Living Room, Dining Room, Bedroom 2, Bedroom 3, Bedroom 4, Kitchen, Family Room, Bedroom 1, Laundry, Bathroom 1, Bathroom 2
Basement Connecting Stairway, Full, Partially Finished, Daylight, Partial, Fully Finished, Interior Access, Walkout Level, Windows
Main Level Bedrooms 3
Interior
Interior Features Attic, Breakfast Area, Crown Moldings, Entry Level Bedroom, Floor Plan - Traditional, Pantry, Recessed Lighting
Hot Water Electric
Heating Heat Pump(s)
Cooling Central A/C
Flooring Luxury Vinyl Plank, Ceramic Tile
Fireplaces Number 3
Fireplaces Type Brick, Electric, Fireplace - Glass Doors, Wood, Gas/Propane
Equipment Dishwasher, Microwave, Oven/Range - Electric
Fireplace Y
Window Features Double Hung
Appliance Dishwasher, Microwave, Oven/Range - Electric
Heat Source Electric
Exterior
Exterior Feature Deck(s), Patio(s)
Garage Spaces 4.0
Fence Chain Link
Water Access N
View Trees/Woods
Roof Type Shingle
Street Surface Black Top
Accessibility None
Porch Deck(s), Patio(s)
Total Parking Spaces 4
Garage N
Building
Lot Description Backs to Trees, Front Yard, Partly Wooded, Private
Story 1
Foundation Block, Concrete Perimeter
Sewer Public Sewer
Water Public
Architectural Style Ranch/Rambler
Level or Stories 1
Additional Building Above Grade, Below Grade
Structure Type Dry Wall
New Construction N
Schools
High Schools Millbrook
School District Frederick County Public Schools
Others
Pets Allowed Y
Senior Community No
Tax ID 54E 4 B 15
Ownership Fee Simple
SqFt Source Estimated
Acceptable Financing Cash, Conventional, FHA, USDA, VA
Listing Terms Cash, Conventional, FHA, USDA, VA
Financing Cash,Conventional,FHA,USDA,VA
Special Listing Condition Standard
Pets Allowed No Pet Restrictions
Read Less Info
Want to know what your home might be worth? Contact us for a FREE valuation!

Our team is ready to help you sell your home for the highest possible price ASAP

Bought with John Sorna • Weichert Realtors - Blue Ribbon
"My job is to find and attract mastery-based agents to the office, protect the culture, and make sure everyone is happy! "






