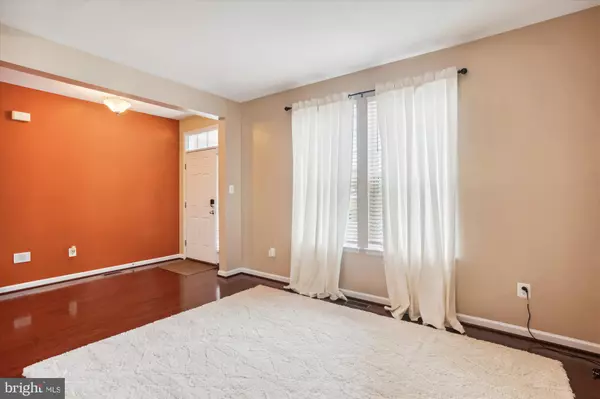$775,000
$747,900
3.6%For more information regarding the value of a property, please contact us for a free consultation.
5 Beds
3 Baths
3,340 SqFt
SOLD DATE : 09/15/2023
Key Details
Sold Price $775,000
Property Type Single Family Home
Sub Type Detached
Listing Status Sold
Purchase Type For Sale
Square Footage 3,340 sqft
Price per Sqft $232
Subdivision High Ridge Meadows
MLS Listing ID MDHW2032112
Sold Date 09/15/23
Style Cape Cod
Bedrooms 5
Full Baths 3
HOA Fees $91/qua
HOA Y/N Y
Abv Grd Liv Area 2,740
Originating Board BRIGHT
Year Built 2017
Annual Tax Amount $8,617
Tax Year 2022
Lot Size 8,811 Sqft
Acres 0.2
Property Description
Are you ready to make a move? Well, welcome to your dream home located in the High Ridge Meadows Community! This wonderful single family home, constructed in 2017 and situated on a corner lot, offers an impressive 3,900 square feet of total living space.
As you step into this well maintained residence, you'll be greeted by an abundance of natural light that flows effortlessly through the open-concept layout. One of the highlights of this exceptional home is the heart of the house – the kitchen, which is outfitted with quartz countertops, ample cabinet space, and stainless steel appliances. The kitchen's open layout seamlessly integrates with the family room, allowing you to prepare gourmet meals while staying connected with loved ones or enjoying your favorite entertainment.
The upper level of this home boasts a total of four bedrooms and two full bathrooms, providing ample space for your family's needs. The spacious primary bedroom features a sitting area, walk-in closet, and ensuite with dual sinks, water closet, and standing shower. Furthermore, the convenience of a strategically positioned large laundry room adds to the home's functionality.
Venture downstairs to the fully finished basement primed for entertaining. The basement features integrated ceiling speakers, and an additional fifth bedroom and third full bath. This versatile space opens up exciting possibilities, whether it's a guest suite, home office, or a comfortable retreat.
Parking is a breeze with the attached two-car garage, offering protection for your vehicles and additional storage space.
Now, picture yourself unwinding in the beautifully enclosed screened porch, a feature crafted in 2020, where you can savor the serenity of nature without any interruptions. And for those who appreciate the outdoors, the patio, completed in 2022, offers a charming space for outdoor gatherings, from barbecues to stargazing nights. And, the fully fenced backyard, added in 2020, provides the ultimate privacy and security for your loved ones.
One of the many advantages of this incredible home is its location, conveniently located near top rated schools, ensuring exceptional educational opportunities for your family. It's also a short walk to High Ridge Park, which features a playground, park field, tennis court, and basketball court. And, the proximity to the beltway, commuter rails, BWI airport, shopping and dining options adds an extra layer of convenience to your lifestyle.
This wonderful residence offers an idyllic blend of space, convenience, and community. Don't miss out on the opportunity to call this High Ridge Meadows jewel your own. Schedule a viewing today and take the first step towards making this house your forever home!
Location
State MD
County Howard
Zoning RSC
Rooms
Other Rooms Dining Room, Bedroom 2, Bedroom 3, Bedroom 4, Bedroom 5, Kitchen, Basement, Bedroom 1, Great Room, Laundry, Bathroom 2, Bathroom 3, Half Bath
Basement Fully Finished, Sump Pump, Windows
Interior
Interior Features Breakfast Area, Dining Area, Family Room Off Kitchen, Floor Plan - Open, Formal/Separate Dining Room, Kitchen - Eat-In, Kitchen - Island, Pantry, Recessed Lighting, Sprinkler System, Walk-in Closet(s)
Hot Water Electric
Heating Central
Cooling Central A/C
Equipment Dishwasher, Disposal, Dryer - Electric, Dryer - Front Loading, Energy Efficient Appliances, Icemaker, Microwave, Oven/Range - Gas, Refrigerator, Stainless Steel Appliances, Stove, Washer, Water Heater
Appliance Dishwasher, Disposal, Dryer - Electric, Dryer - Front Loading, Energy Efficient Appliances, Icemaker, Microwave, Oven/Range - Gas, Refrigerator, Stainless Steel Appliances, Stove, Washer, Water Heater
Heat Source Electric
Exterior
Exterior Feature Porch(es), Patio(s), Enclosed
Parking Features Garage - Front Entry
Garage Spaces 4.0
Fence Fully, Vinyl
Water Access N
Accessibility None
Porch Porch(es), Patio(s), Enclosed
Attached Garage 2
Total Parking Spaces 4
Garage Y
Building
Story 3
Foundation Slab
Sewer Public Sewer
Water Public
Architectural Style Cape Cod
Level or Stories 3
Additional Building Above Grade, Below Grade
New Construction N
Schools
Elementary Schools Gorman Crossing
Middle Schools Murray Hill
High Schools Reservoir
School District Howard County Public School System
Others
HOA Fee Include Snow Removal,Common Area Maintenance
Senior Community No
Tax ID 1406598312
Ownership Fee Simple
SqFt Source Assessor
Special Listing Condition Standard
Read Less Info
Want to know what your home might be worth? Contact us for a FREE valuation!

Our team is ready to help you sell your home for the highest possible price ASAP

Bought with Caroline Paper • AB & Co Realtors, Inc.
"My job is to find and attract mastery-based agents to the office, protect the culture, and make sure everyone is happy! "






