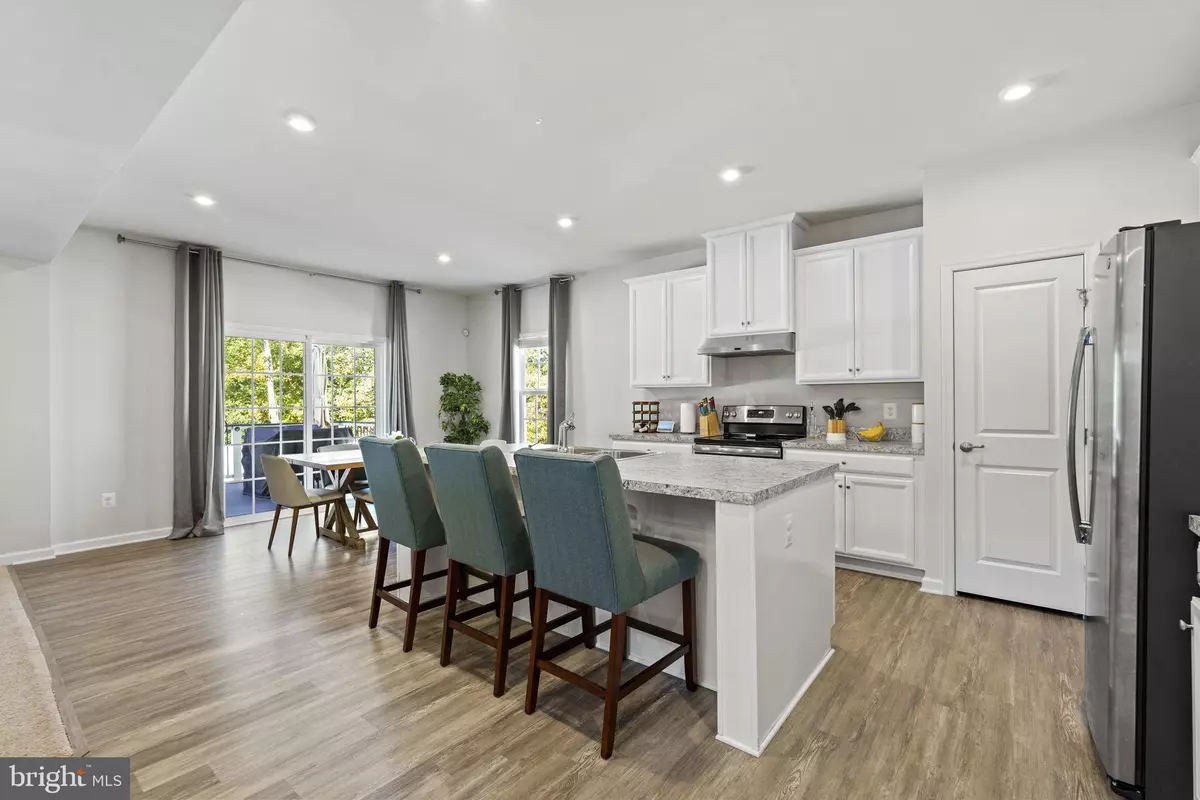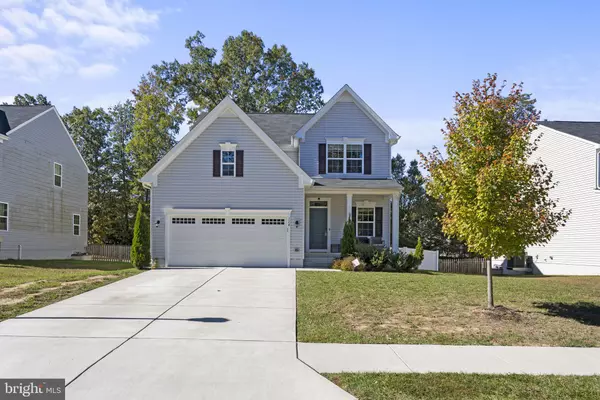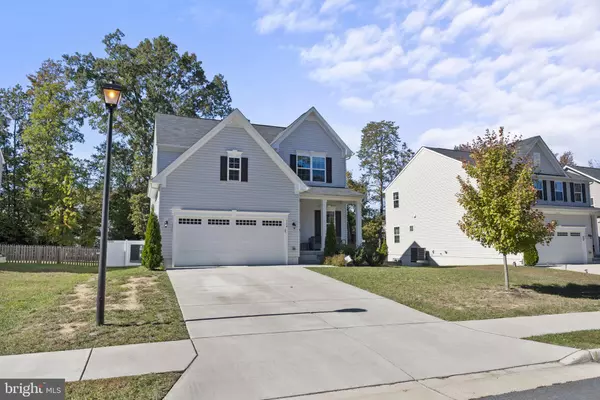$537,574
$525,000
2.4%For more information regarding the value of a property, please contact us for a free consultation.
4 Beds
4 Baths
2,790 SqFt
SOLD DATE : 01/22/2024
Key Details
Sold Price $537,574
Property Type Single Family Home
Sub Type Detached
Listing Status Sold
Purchase Type For Sale
Square Footage 2,790 sqft
Price per Sqft $192
Subdivision Brooke Village
MLS Listing ID VAST2025834
Sold Date 01/22/24
Style Traditional,Colonial,Craftsman
Bedrooms 4
Full Baths 3
Half Baths 1
HOA Fees $85/mo
HOA Y/N Y
Abv Grd Liv Area 2,108
Originating Board BRIGHT
Year Built 2019
Annual Tax Amount $3,337
Tax Year 2022
Lot Size 8,001 Sqft
Acres 0.18
Property Description
***PRICE REDUCED***
🏡 Welcome Home to Your Charming Colonial Oasis! 🌳
Tucked away in a quiet country subdivision, yet just a stone's throw from the bustling Downtown Fredericksburg and the convenience of commuter railways, this single-family gem is the perfect blend of tranquil living and urban accessibility.
🛏️ 4 Bedrooms 🛁 3.5 Bathrooms 🏰 Colonial Style 📐3,112 Square Feet
Step inside and be enchanted by the open floor plan, where the spacious living areas effortlessly flow from room to room. The heart of the home boasts a modern kitchen, ideal for whipping up culinary delights and hosting unforgettable gatherings.
🍽️ Open Floor Plan 🏡 Cozy Living Spaces
Love the outdoors? Your fully-fenced backyard is your personal slice of paradise, ready for BBQs, garden parties, and playtime with furry friends. It's the perfect spot for creating cherished memories.
🌳Private Backyard 🍔 Outdoor Entertaining
Upstairs, discover the master bedroom, a true retreat featuring his and hers vanities, as well as his and hers walk-in closets – making it easier than ever to start the day. Three additional bedrooms provide ample space for family, guests, or perhaps a home office or craft room.
🛌 Master Suite with His & Hers Vanity ✂️ Flex Space for Hobbies
Venture down to the large basement, offering endless possibilities. Whether you envision a game room, home theater, or a home gym, you'll have all the room you need to bring your dreams to life.
🎮 Spacious Basement 🏋️♂️ Create Your Dream Space
This property is the epitome of convenience, comfort, and style. It's the perfect place to call home, offering rural tranquility with city accessibility. Don't miss your chance to make this colonial haven your own!
🚉 Commuter Rail Access 🌆 Close to Downtown
Make this extraordinary house your forever home. Your happily ever after begins here! 🏠💫
Location
State VA
County Stafford
Zoning R1
Rooms
Basement Connecting Stairway, Daylight, Partial, Full, Fully Finished, Heated, Improved, Interior Access, Poured Concrete, Other
Interior
Interior Features Carpet, Combination Dining/Living, Combination Kitchen/Dining, Combination Kitchen/Living, Dining Area, Floor Plan - Open, Kitchen - Eat-In, Kitchen - Island, Kitchen - Table Space, Pantry, Recessed Lighting, Walk-in Closet(s)
Hot Water Electric
Heating Heat Pump(s), Central
Cooling Central A/C
Flooring Carpet, Ceramic Tile, Luxury Vinyl Plank
Equipment Built-In Microwave, Dishwasher, Disposal, Oven/Range - Electric, Refrigerator, Stainless Steel Appliances, Water Heater
Furnishings No
Fireplace N
Window Features Energy Efficient,Insulated,Low-E,Vinyl Clad
Appliance Built-In Microwave, Dishwasher, Disposal, Oven/Range - Electric, Refrigerator, Stainless Steel Appliances, Water Heater
Heat Source Electric
Laundry Has Laundry, Hookup, Upper Floor
Exterior
Exterior Feature Deck(s), Patio(s), Porch(es)
Parking Features Covered Parking, Garage - Front Entry, Garage Door Opener, Inside Access
Garage Spaces 2.0
Fence Fully, Panel, Privacy, Vinyl
Utilities Available Cable TV Available, Electric Available, Phone Available, Water Available
Amenities Available None
Water Access N
View Garden/Lawn, Trees/Woods
Roof Type Architectural Shingle
Street Surface Black Top
Accessibility None
Porch Deck(s), Patio(s), Porch(es)
Road Frontage State
Attached Garage 2
Total Parking Spaces 2
Garage Y
Building
Lot Description Backs to Trees, Cul-de-sac, Front Yard, Landscaping, Level, No Thru Street, Private, Rear Yard, Rural, Trees/Wooded
Story 3
Foundation Concrete Perimeter, Permanent
Sewer Public Sewer
Water Public
Architectural Style Traditional, Colonial, Craftsman
Level or Stories 3
Additional Building Above Grade, Below Grade
Structure Type 9'+ Ceilings,High
New Construction N
Schools
Elementary Schools Grafton Village
Middle Schools Dixon-Smith
High Schools Stafford
School District Stafford County Public Schools
Others
Pets Allowed Y
HOA Fee Include Management,Common Area Maintenance
Senior Community No
Tax ID 54AB 10
Ownership Fee Simple
SqFt Source Assessor
Security Features Fire Detection System,Main Entrance Lock,Smoke Detector
Acceptable Financing Cash, Conventional, FHA, VA
Horse Property N
Listing Terms Cash, Conventional, FHA, VA
Financing Cash,Conventional,FHA,VA
Special Listing Condition Standard
Pets Allowed Dogs OK, Cats OK
Read Less Info
Want to know what your home might be worth? Contact us for a FREE valuation!

Our team is ready to help you sell your home for the highest possible price ASAP

Bought with Nicole E Bolton • Long & Foster Real Estate, Inc.
"My job is to find and attract mastery-based agents to the office, protect the culture, and make sure everyone is happy! "






