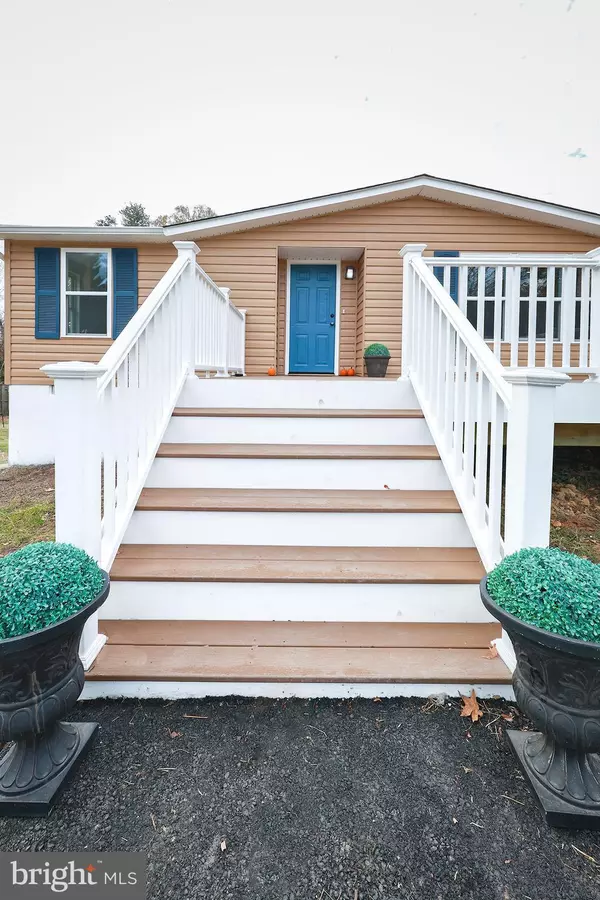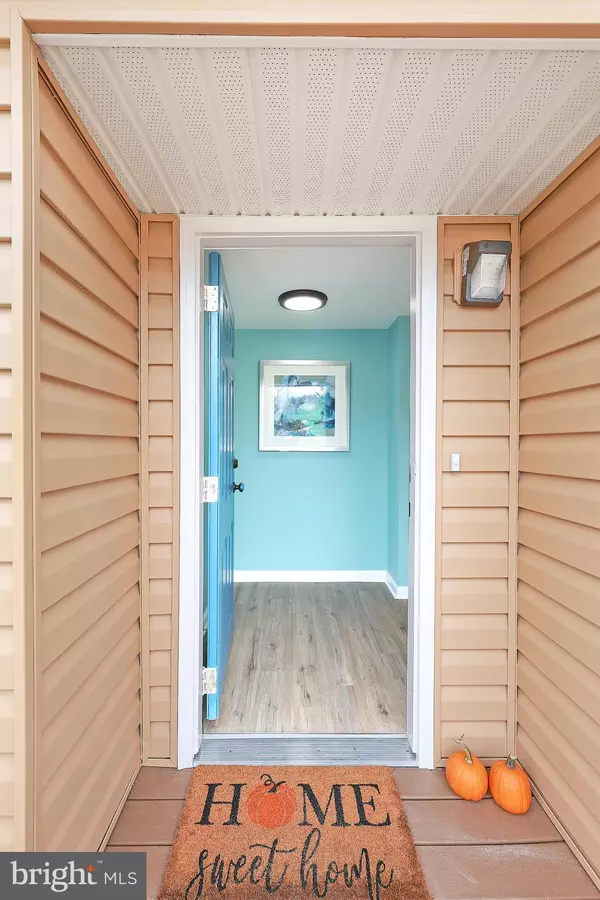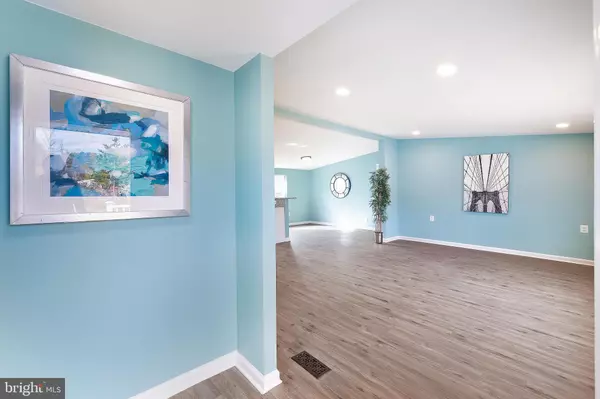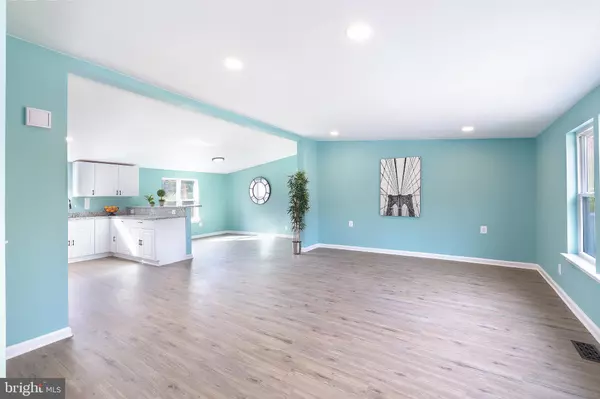$360,000
$349,000
3.2%For more information regarding the value of a property, please contact us for a free consultation.
3 Beds
2 Baths
1,336 SqFt
SOLD DATE : 01/29/2024
Key Details
Sold Price $360,000
Property Type Single Family Home
Sub Type Detached
Listing Status Sold
Purchase Type For Sale
Square Footage 1,336 sqft
Price per Sqft $269
Subdivision Chancellor Woods
MLS Listing ID VASP2021374
Sold Date 01/29/24
Style Ranch/Rambler
Bedrooms 3
Full Baths 2
HOA Y/N N
Abv Grd Liv Area 1,336
Originating Board BRIGHT
Year Built 1991
Annual Tax Amount $1,265
Tax Year 2022
Lot Size 2.550 Acres
Acres 2.55
Property Description
Price Improvement ! Extensive, massive renovation of this lovely detached home ! New LVP flooring, 2 new bathrooms, new kitchen with granite countertops, cabinets, stainless steel appliances, new windows, 2 new trek decks, new driveway, new drywall, new electrical, new roof asphalt shingles....so much NEW! Open concept, one level living on 2.55 acres, fenced backyard, on permanent concrete foundation, which provides convenient dry storage below. Trane AC/HVAC system 2009, Water heater 2017, septic and well - all in great working order. Large fenced back yard (owner to install new gate) Verizon & AT&T available for internet, Direct TV dish exists. Trash is private pick up. NO HOA!
Vaulted ceilings! Lots of natural light. Three bedrooms, primary has its own bath and walk in closet. Other 2 bedrooms share hall bath with tub shower combo. Front deck is welcoming & back trek deck is huge with stairs down to enclosed yard. Easy access for outside grilling, entertaining or relaxing in the quiet. Firepit too! Utility room has washer/dryer hook ups and dryer vent ready.
Owner provided a huge new paved surface driveway and parking area in front. Make this your home for the holidays, it's move in ready! Thanks for your interest and feedback !
Location
State VA
County Spotsylvania
Zoning A2
Rooms
Main Level Bedrooms 3
Interior
Interior Features Combination Dining/Living, Combination Kitchen/Dining, Combination Kitchen/Living, Floor Plan - Open, Primary Bath(s), Tub Shower, Walk-in Closet(s)
Hot Water Electric
Heating Central, Heat Pump(s)
Cooling Central A/C
Equipment Built-In Microwave, Dishwasher, Disposal, Oven/Range - Electric, Refrigerator, Stainless Steel Appliances, Water Heater, Washer/Dryer Hookups Only, Water Conditioner - Owned
Appliance Built-In Microwave, Dishwasher, Disposal, Oven/Range - Electric, Refrigerator, Stainless Steel Appliances, Water Heater, Washer/Dryer Hookups Only, Water Conditioner - Owned
Heat Source Electric
Exterior
Fence Fully, Wood
Water Access N
Accessibility None
Garage N
Building
Story 1
Foundation Concrete Perimeter, Crawl Space
Sewer On Site Septic
Water Well
Architectural Style Ranch/Rambler
Level or Stories 1
Additional Building Above Grade, Below Grade
New Construction N
Schools
Elementary Schools Spotsylvania
Middle Schools Post Oak
High Schools Spotsylvania
School District Spotsylvania County Public Schools
Others
Senior Community No
Tax ID 32-11-16B
Ownership Fee Simple
SqFt Source Assessor
Special Listing Condition Standard
Read Less Info
Want to know what your home might be worth? Contact us for a FREE valuation!

Our team is ready to help you sell your home for the highest possible price ASAP

Bought with Jose Atilio Cruz Melendez • Samson Properties
"My job is to find and attract mastery-based agents to the office, protect the culture, and make sure everyone is happy! "






