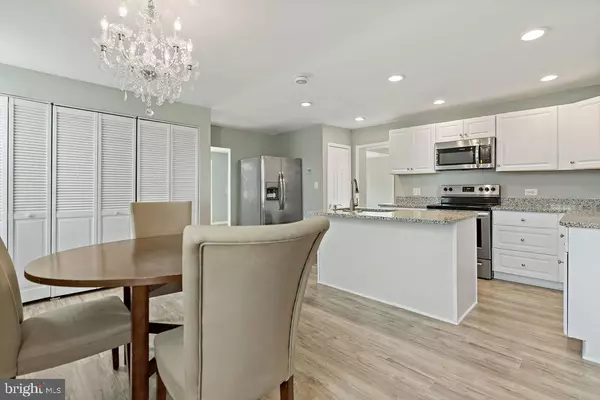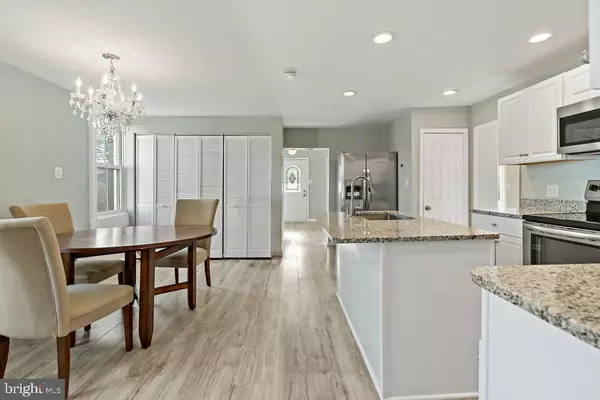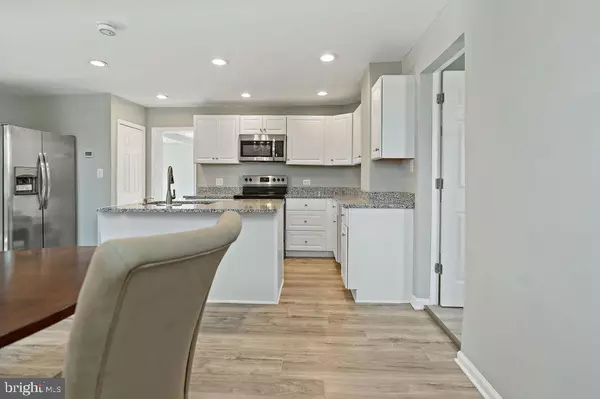$290,000
$305,000
4.9%For more information regarding the value of a property, please contact us for a free consultation.
4 Beds
2 Baths
1,832 SqFt
SOLD DATE : 05/15/2024
Key Details
Sold Price $290,000
Property Type Single Family Home
Sub Type Detached
Listing Status Sold
Purchase Type For Sale
Square Footage 1,832 sqft
Price per Sqft $158
Subdivision City Of Ranson
MLS Listing ID WVJF2010304
Sold Date 05/15/24
Style Colonial
Bedrooms 4
Full Baths 2
HOA Y/N N
Abv Grd Liv Area 1,832
Originating Board BRIGHT
Year Built 1900
Annual Tax Amount $588
Tax Year 2022
Lot Size 5,750 Sqft
Acres 0.13
Property Description
New Price!
New Price!!! In the Heart of Ranson! 102 West 4th Avenue has a modern vibe inside and the charm of a 1900s home. This property has been brought up to date for today's lifestyle. This newly renovated home has an open floor plan that floods the house with light, a new kitchen, new bathrooms, new appliances, new luxury vinyl flooring throughout, upgraded electric and plumbing, and new vinyl siding. The primary bedroom and bathroom are on the main floor with an extra room off the primary bedroom that could be a sitting room or an office. The large family room is perfect for entertaining and has lots of light. The second floor has 3 bedrooms and full bathroom, plus attic access for extra storage. There are 2 new decks off the rear entrances and the crawl space is accessible from inside the home. The lot is large, flat and accessible.
This property is conveniently located in the heart of Ranson, within walking distance of the hospital and medical facilities, shops, restaurants and more.
102 West 4th Avenue also has commercial possibilities. It is zoned T4L. See Article 5 in the listing documents. All renovations have passed The Ranson City inspections codes.
Please schedule showings online.
Location
State WV
County Jefferson
Zoning 101
Rooms
Other Rooms Living Room, Primary Bedroom, Bedroom 2, Bedroom 3, Kitchen, Family Room, Bedroom 1, Office, Bathroom 1, Primary Bathroom
Main Level Bedrooms 1
Interior
Interior Features Attic, Breakfast Area, Combination Kitchen/Dining, Entry Level Bedroom, Family Room Off Kitchen, Floor Plan - Open, Kitchen - Island, Upgraded Countertops
Hot Water Electric
Heating Heat Pump(s)
Cooling Central A/C
Flooring Engineered Wood
Equipment Built-In Microwave, Dishwasher, Disposal, Dryer - Electric, Energy Efficient Appliances, Exhaust Fan, Oven/Range - Electric, Refrigerator, Stainless Steel Appliances, Washer, Water Heater - High-Efficiency
Fireplace N
Appliance Built-In Microwave, Dishwasher, Disposal, Dryer - Electric, Energy Efficient Appliances, Exhaust Fan, Oven/Range - Electric, Refrigerator, Stainless Steel Appliances, Washer, Water Heater - High-Efficiency
Heat Source Electric
Laundry Main Floor
Exterior
Utilities Available Electric Available, Cable TV, Water Available
Water Access N
Roof Type Architectural Shingle
Accessibility None
Garage N
Building
Lot Description Level, Rear Yard
Story 2
Foundation Block, Crawl Space
Sewer Public Sewer
Water Public
Architectural Style Colonial
Level or Stories 2
Additional Building Above Grade, Below Grade
Structure Type Dry Wall
New Construction N
Schools
Elementary Schools Call School Board
Middle Schools Call School Board
High Schools Call School Board
School District Jefferson County Schools
Others
Senior Community No
Tax ID 08 6015500000000
Ownership Fee Simple
SqFt Source Assessor
Acceptable Financing Cash, Conventional, FHA, VA
Listing Terms Cash, Conventional, FHA, VA
Financing Cash,Conventional,FHA,VA
Special Listing Condition Standard
Read Less Info
Want to know what your home might be worth? Contact us for a FREE valuation!

Our team is ready to help you sell your home for the highest possible price ASAP

Bought with Kimberly T Wheatley • Samson Properties
"My job is to find and attract mastery-based agents to the office, protect the culture, and make sure everyone is happy! "






