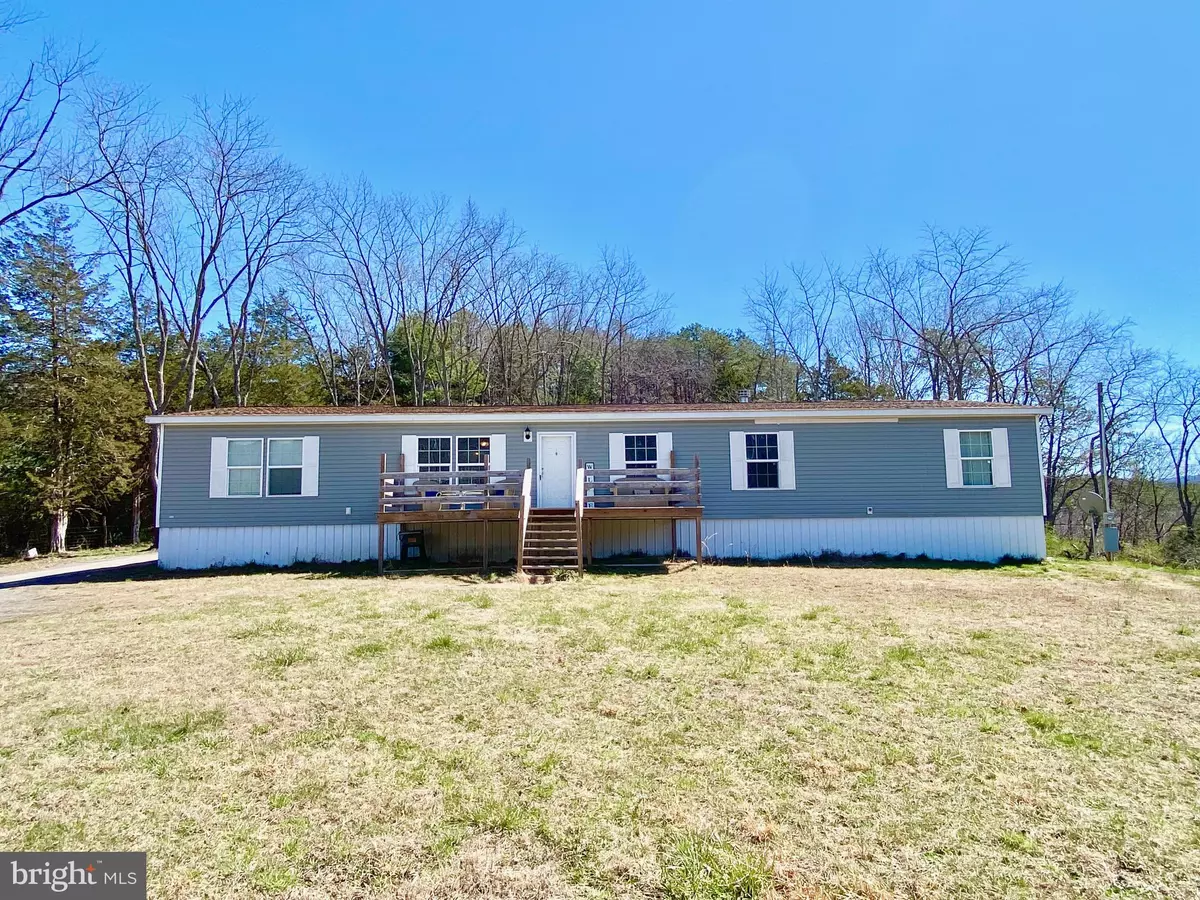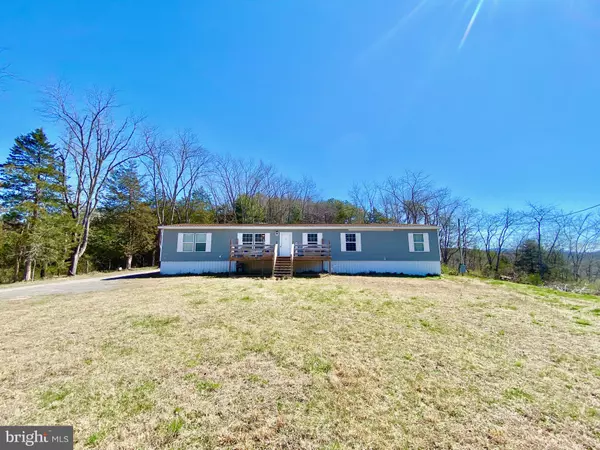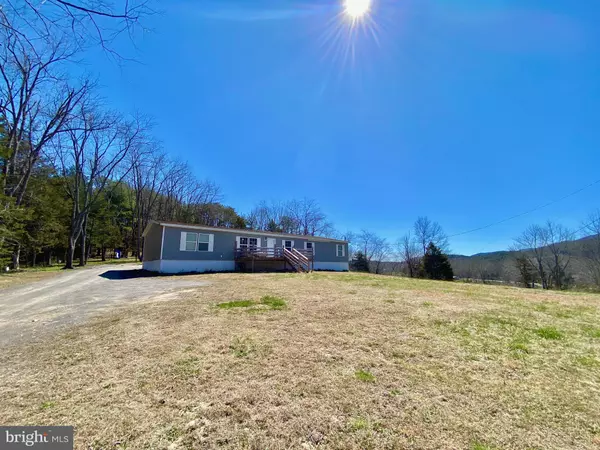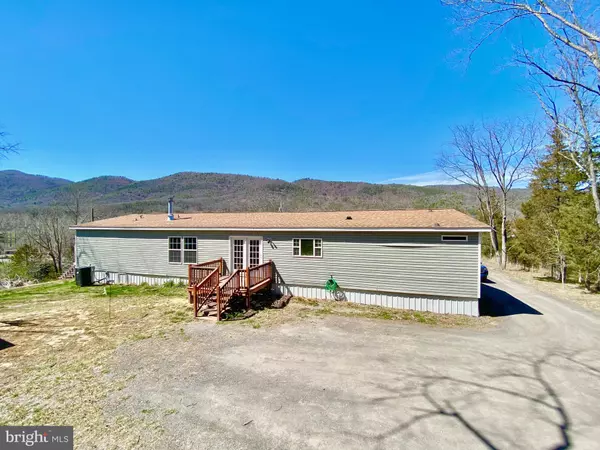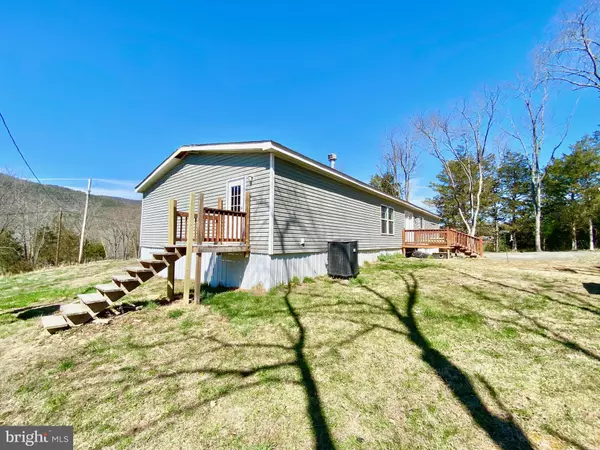$239,500
$254,900
6.0%For more information regarding the value of a property, please contact us for a free consultation.
4 Beds
2 Baths
2,432 SqFt
SOLD DATE : 06/13/2024
Key Details
Sold Price $239,500
Property Type Manufactured Home
Sub Type Manufactured
Listing Status Sold
Purchase Type For Sale
Square Footage 2,432 sqft
Price per Sqft $98
MLS Listing ID WVPT2000630
Sold Date 06/13/24
Style Modular/Pre-Fabricated
Bedrooms 4
Full Baths 2
HOA Y/N N
Abv Grd Liv Area 2,432
Originating Board BRIGHT
Year Built 2016
Annual Tax Amount $725
Tax Year 2023
Lot Size 2.700 Acres
Acres 2.7
Property Description
Check out this beautiful oversized manufactured home perched on 2.7 acres. This home is a 2016 but has been lived in less than 3 years. This home is extremely spacious with an updated kitchen with beautiful island, both family and living rooms and wood burning fireplace. Basically a new home with public water, new septic, new HVAC and this homes comes furnished with the rustic touches and is move in ready.
The home also features a beautiful rough cut lumber outbuilding and two large playsets for your youngins to enjoy. Conveniently located in Brandywine near all the small town amenities, close to the George Washington National Forest, Brandywine Lake, Fisher Mountain Golf Course and makes for an easy trip to Harrisonburg, VA. Meticulously maintained and overlooking the Sugar Grove Valley with scenic mountain views, this home checks all the boxes. Call us today for your showing!
Location
State WV
County Pendleton
Zoning 101
Rooms
Main Level Bedrooms 4
Interior
Interior Features Carpet, Ceiling Fan(s), Combination Dining/Living, Combination Kitchen/Dining, Family Room Off Kitchen, Floor Plan - Open, Kitchen - Eat-In, Kitchen - Island, Primary Bath(s), Walk-in Closet(s), Crown Moldings
Hot Water Electric
Heating Heat Pump(s)
Cooling Central A/C, Ceiling Fan(s)
Flooring Carpet, Luxury Vinyl Plank
Fireplaces Number 1
Fireplaces Type Wood
Equipment Dishwasher, Energy Efficient Appliances, Microwave, Oven/Range - Electric, Refrigerator, Water Heater
Furnishings Yes
Fireplace Y
Appliance Dishwasher, Energy Efficient Appliances, Microwave, Oven/Range - Electric, Refrigerator, Water Heater
Heat Source Electric
Laundry Main Floor
Exterior
Garage Spaces 4.0
Utilities Available Cable TV, Phone Connected, Electric Available, Water Available
Water Access N
View Mountain, Panoramic, Scenic Vista, Trees/Woods
Roof Type Shingle
Accessibility 32\"+ wide Doors, Level Entry - Main
Total Parking Spaces 4
Garage N
Building
Lot Description Backs to Trees, Cleared, Front Yard, Partly Wooded, Private, Rear Yard, Rural, Secluded, Unrestricted
Story 1
Foundation Crawl Space
Sewer Perc Approved Septic
Water Public
Architectural Style Modular/Pre-Fabricated
Level or Stories 1
Additional Building Above Grade, Below Grade
Structure Type Dry Wall
New Construction N
Schools
School District Pendleton County Schools
Others
Pets Allowed Y
Senior Community No
Tax ID 01 45000900000000
Ownership Fee Simple
SqFt Source Estimated
Acceptable Financing Cash, Conventional, FHA, USDA, VA
Horse Property N
Listing Terms Cash, Conventional, FHA, USDA, VA
Financing Cash,Conventional,FHA,USDA,VA
Special Listing Condition Standard
Pets Allowed No Pet Restrictions
Read Less Info
Want to know what your home might be worth? Contact us for a FREE valuation!

Our team is ready to help you sell your home for the highest possible price ASAP

Bought with Jeremy S. Harper • Seneca Rocks Realty, LLC
"My job is to find and attract mastery-based agents to the office, protect the culture, and make sure everyone is happy! "

