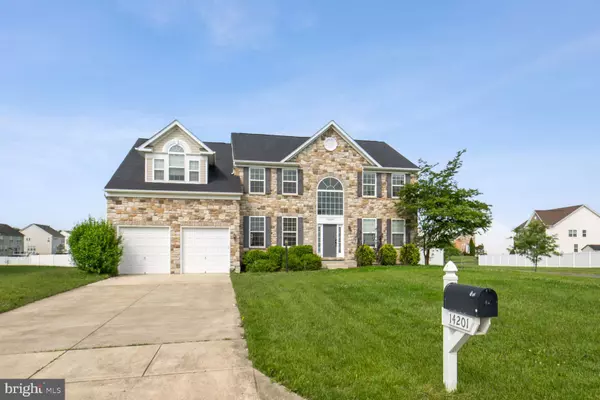$810,000
$750,000
8.0%For more information regarding the value of a property, please contact us for a free consultation.
7 Beds
5 Baths
6,280 SqFt
SOLD DATE : 06/27/2024
Key Details
Sold Price $810,000
Property Type Single Family Home
Sub Type Detached
Listing Status Sold
Purchase Type For Sale
Square Footage 6,280 sqft
Price per Sqft $128
Subdivision Lakeview At Brandywine
MLS Listing ID MDPG2114302
Sold Date 06/27/24
Style Colonial
Bedrooms 7
Full Baths 5
HOA Fees $120/mo
HOA Y/N Y
Abv Grd Liv Area 4,200
Originating Board BRIGHT
Year Built 2010
Annual Tax Amount $6,589
Tax Year 2024
Lot Size 0.390 Acres
Acres 0.39
Property Description
Renovated like new!! Lower level was just finished has 2 bedroom's, 2 full baths, theater room and level walkout. Basement also has a new kitchen with electric range, refrigerator, dishwasher and microwave. The main level also has a kitchen, 1 bedroom and 1 full bath. The main level also has new hardwood floors. The upper level has 4 bedrooms , 2 full baths and new carpet. The house has 2 new brand new HVAC systems and 2 zone climate control. The rear yard has a new vinyl fencing and a storage shed.
Location
State MD
County Prince Georges
Zoning RR
Rooms
Basement Daylight, Full, Fully Finished, Walkout Level, Rear Entrance
Main Level Bedrooms 1
Interior
Hot Water Natural Gas
Heating Forced Air
Cooling Central A/C
Fireplaces Number 1
Fireplace Y
Heat Source Natural Gas, Electric
Exterior
Parking Features Garage - Front Entry
Garage Spaces 2.0
Fence Rear, Vinyl
Amenities Available Common Grounds, Community Center, Swimming Pool, Tennis Courts, Tot Lots/Playground
Water Access N
Roof Type Shingle
Accessibility None
Attached Garage 2
Total Parking Spaces 2
Garage Y
Building
Story 3
Foundation Block
Sewer Public Sewer
Water Public
Architectural Style Colonial
Level or Stories 3
Additional Building Above Grade, Below Grade
New Construction N
Schools
School District Prince George'S County Public Schools
Others
HOA Fee Include Common Area Maintenance,Management,Pool(s),Recreation Facility
Senior Community No
Tax ID 17113831419
Ownership Fee Simple
SqFt Source Assessor
Special Listing Condition Standard
Read Less Info
Want to know what your home might be worth? Contact us for a FREE valuation!

Our team is ready to help you sell your home for the highest possible price ASAP

Bought with JEANNETTE S SECKE • Samson Properties
"My job is to find and attract mastery-based agents to the office, protect the culture, and make sure everyone is happy! "






