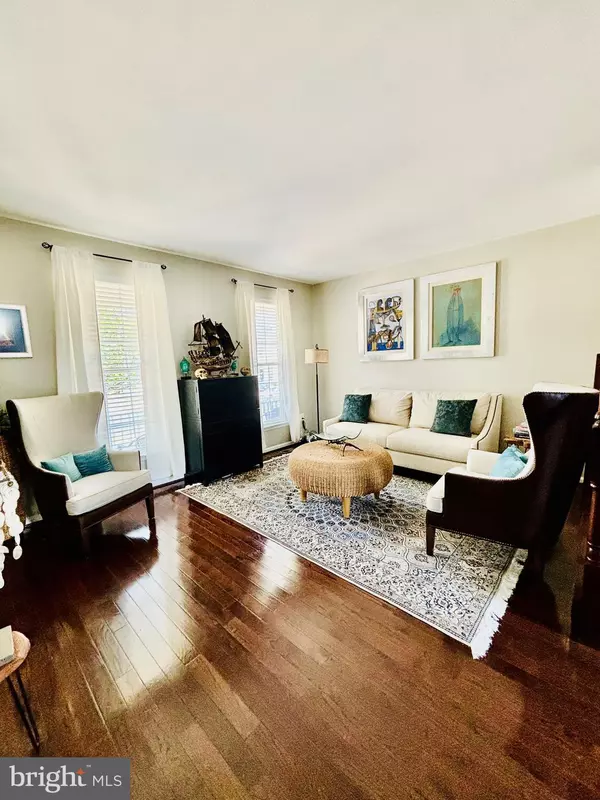$485,000
$474,900
2.1%For more information regarding the value of a property, please contact us for a free consultation.
4 Beds
3 Baths
2,846 SqFt
SOLD DATE : 08/28/2024
Key Details
Sold Price $485,000
Property Type Townhouse
Sub Type Interior Row/Townhouse
Listing Status Sold
Purchase Type For Sale
Square Footage 2,846 sqft
Price per Sqft $170
Subdivision Alta Courthouse Square
MLS Listing ID VAST2031848
Sold Date 08/28/24
Style Colonial
Bedrooms 4
Full Baths 3
HOA Fees $93/qua
HOA Y/N Y
Abv Grd Liv Area 1,966
Originating Board BRIGHT
Year Built 2005
Annual Tax Amount $3,221
Tax Year 2022
Lot Size 3,202 Sqft
Acres 0.07
Property Description
WE NOW HAVE A MULTIPLE OFFER SITUATION, AND WE HAVE ESTABLISHED A DEADLINE FOR HIGHEST, BEST AND FINAL OFFERS BY MONDAY, 08/12, AT 6:00 P.M. IN ADDITION, ALL SHOWINGS MUST BE SCHEDULED FOR BEFORE 6:00 P.M. SUNDAY, 08/11. THANKS! Certainly, one of the nicest homes in Courthouse Square. Extremely rare and unique 2-story Great Room lends to the feeling of a detached single-family home. Loads of upgraded flooring throughout, including hardwood and laminate. Granite countertops and upscale kitchen appliances. Recently painted interior with appealing designer colors. Fully finished lower level with spacious family room, full bath and additional bedroom or office, plus walk-up rear exterior entrance. Also features 1-car attached garage with electric vehicle charging station and one additional driveway parking space. Located conveniently between I-95 and Route 1, for easy commuting!
Location
State VA
County Stafford
Zoning R3
Direction North
Rooms
Other Rooms Living Room, Dining Room, Primary Bedroom, Bedroom 2, Bedroom 3, Kitchen, Family Room, 2nd Stry Fam Ovrlk, Great Room, Laundry, Bathroom 1, Primary Bathroom, Half Bath, Additional Bedroom
Basement Full, Connecting Stairway, Daylight, Partial, Fully Finished, Outside Entrance, Rear Entrance, Sump Pump, Walkout Stairs
Interior
Interior Features Breakfast Area, Ceiling Fan(s), Combination Dining/Living, Family Room Off Kitchen, Floor Plan - Open, Kitchen - Island, Primary Bath(s), Pantry, Recessed Lighting, Upgraded Countertops, Walk-in Closet(s), Wood Floors
Hot Water Natural Gas
Heating Forced Air
Cooling Central A/C
Flooring Hardwood, Laminated
Equipment Built-In Microwave, Dishwasher, Disposal, Icemaker, Oven/Range - Gas, Refrigerator, Stainless Steel Appliances, Water Heater
Fireplace N
Window Features Double Pane,Atrium,Vinyl Clad
Appliance Built-In Microwave, Dishwasher, Disposal, Icemaker, Oven/Range - Gas, Refrigerator, Stainless Steel Appliances, Water Heater
Heat Source Natural Gas
Laundry Main Floor
Exterior
Exterior Feature Porch(es)
Parking Features Garage - Front Entry, Garage Door Opener
Garage Spaces 1.0
Parking On Site 1
Amenities Available Jog/Walk Path, Tot Lots/Playground, Common Grounds
Water Access N
Roof Type Asphalt
Accessibility None
Porch Porch(es)
Attached Garage 1
Total Parking Spaces 1
Garage Y
Building
Story 3
Foundation Permanent
Sewer Public Sewer
Water Public
Architectural Style Colonial
Level or Stories 3
Additional Building Above Grade, Below Grade
Structure Type 2 Story Ceilings,Dry Wall,9'+ Ceilings
New Construction N
Schools
School District Stafford County Public Schools
Others
HOA Fee Include Common Area Maintenance,Lawn Care Front,Management,Road Maintenance,Snow Removal,Trash
Senior Community No
Tax ID 30HH 94
Ownership Fee Simple
SqFt Source Estimated
Security Features Smoke Detector
Acceptable Financing Cash, Conventional, FHA, FHA 203(b), FHLMC, FNMA, VA, VHDA
Horse Property N
Listing Terms Cash, Conventional, FHA, FHA 203(b), FHLMC, FNMA, VA, VHDA
Financing Cash,Conventional,FHA,FHA 203(b),FHLMC,FNMA,VA,VHDA
Special Listing Condition Standard
Read Less Info
Want to know what your home might be worth? Contact us for a FREE valuation!

Our team is ready to help you sell your home for the highest possible price ASAP

Bought with Ajmal Faqiri • Realty ONE Group Capital
"My job is to find and attract mastery-based agents to the office, protect the culture, and make sure everyone is happy! "






