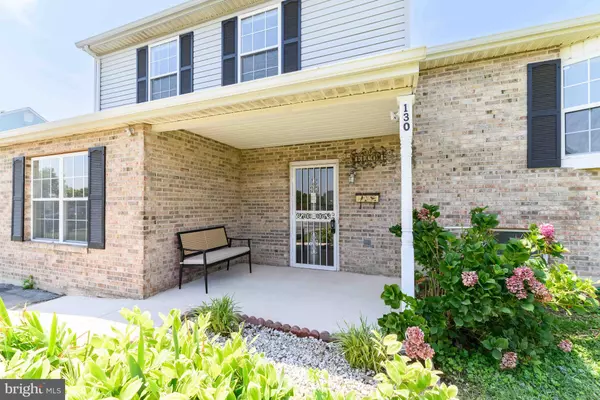$415,000
$399,900
3.8%For more information regarding the value of a property, please contact us for a free consultation.
4 Beds
3 Baths
2,200 SqFt
SOLD DATE : 08/30/2024
Key Details
Sold Price $415,000
Property Type Single Family Home
Sub Type Detached
Listing Status Sold
Purchase Type For Sale
Square Footage 2,200 sqft
Price per Sqft $188
Subdivision Swanwyck
MLS Listing ID DENC2064948
Sold Date 08/30/24
Style Split Level
Bedrooms 4
Full Baths 2
Half Baths 1
HOA Y/N N
Abv Grd Liv Area 1,950
Originating Board BRIGHT
Year Built 1996
Annual Tax Amount $1,967
Tax Year 2023
Lot Size 10,019 Sqft
Acres 0.23
Property Description
Welcome to this wonderfully updated 4 bedroom, 2.1 bathroom home conveniently located in the Swanwyck community. This home offers a perfect blend of comfort and style, with a thoughtful layout designed for modern living. Upon entering, you are greeted with a main level bedroom complete with its own en-suite bathroom and walk-in closet, providing convenience and privacy. Upstairs, you will find three additional spacious bedrooms, one of which has a large walk-in closet and a private entrance to this level's full bathroom. The home boasts a long list of recent updates including a new roof, new concrete front patio, fresh paint throughout, new kitchen granite and sink, brand new carpet/padding and window blinds for a clean and inviting atmosphere. The garage features epoxy flooring, adding a touch of sophistication to the space. The backyard is level and perfect for outdoor activities or simply relaxing in the sunshine. With a living room, den AND a family room, this home offers ample space for entertaining and gatherings. Whether hosting guests or simply enjoying quiet evenings at home, this property has it all. Don't miss the opportunity to make this spacious and inviting home yours. Schedule a showing today to experience all that this property has to offer.
Location
State DE
County New Castle
Area New Castle/Red Lion/Del.City (30904)
Zoning NC6.5
Rooms
Other Rooms Living Room, Dining Room, Bedroom 2, Bedroom 3, Bedroom 4, Kitchen, Family Room, Den, Bedroom 1, Laundry
Basement Partial, Partially Finished
Main Level Bedrooms 1
Interior
Hot Water Electric
Heating Forced Air
Cooling Central A/C
Flooring Carpet, Vinyl
Fireplace N
Heat Source Natural Gas
Laundry Basement
Exterior
Parking Features Garage - Front Entry, Garage Door Opener, Inside Access
Garage Spaces 5.0
Water Access N
Roof Type Architectural Shingle
Accessibility None
Attached Garage 1
Total Parking Spaces 5
Garage Y
Building
Story 3
Foundation Block
Sewer Public Sewer
Water Public
Architectural Style Split Level
Level or Stories 3
Additional Building Above Grade, Below Grade
New Construction N
Schools
School District Colonial
Others
Senior Community No
Tax ID 1001510263
Ownership Fee Simple
SqFt Source Estimated
Acceptable Financing Cash, Conventional, FHA, VA
Listing Terms Cash, Conventional, FHA, VA
Financing Cash,Conventional,FHA,VA
Special Listing Condition Standard
Read Less Info
Want to know what your home might be worth? Contact us for a FREE valuation!

Our team is ready to help you sell your home for the highest possible price ASAP

Bought with Donna Weed • Long & Foster Real Estate, Inc.
"My job is to find and attract mastery-based agents to the office, protect the culture, and make sure everyone is happy! "






