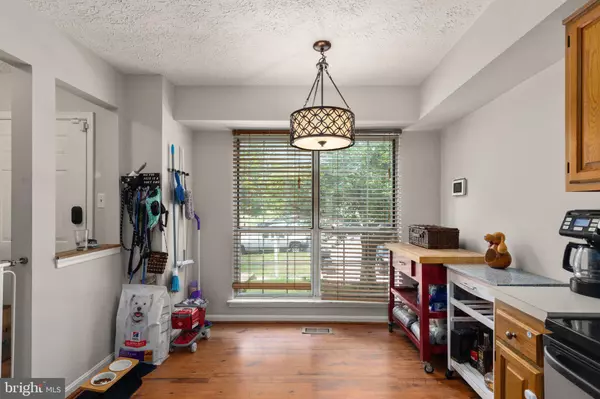$275,000
$265,000
3.8%For more information regarding the value of a property, please contact us for a free consultation.
3 Beds
3 Baths
1,660 SqFt
SOLD DATE : 09/09/2024
Key Details
Sold Price $275,000
Property Type Townhouse
Sub Type End of Row/Townhouse
Listing Status Sold
Purchase Type For Sale
Square Footage 1,660 sqft
Price per Sqft $165
Subdivision Gilmer Woods
MLS Listing ID MDHR2033474
Sold Date 09/09/24
Style Colonial
Bedrooms 3
Full Baths 1
Half Baths 2
HOA Fees $109/mo
HOA Y/N Y
Abv Grd Liv Area 1,336
Originating Board BRIGHT
Year Built 1989
Annual Tax Amount $1,943
Tax Year 2024
Lot Size 2,520 Sqft
Acres 0.06
Property Description
This beautifully updated end unit features an open-concept layout. Enjoy the convenience of a bathroom on each floor! The kitchen is bright with natural light and includes a pass-through window to the dining area. The living room opens to a deck overlooking a fenced yard with a wooded backdrop. The upper-level full bath offers dual entry. The spacious bedroom closets provide ample storage. The finished lower-level family room boasts a wood fireplace with space for a workout or play area, a half bath, and a storage room. Walk-out sliders lead to the fenced yard. Additional storage includes shelving and a cedar-lined closet in the laundry room. Recent updates include water heater (2024), a newer HVAC system (2018), washer/dryer (2019), refrigerator (2018), and dishwasher (2016). The fence has been recently redone and stained, and the roof is approximately 10 years old. A community pool is available for an additional fee. Conveniently located near I-95, Route 40, and APG - this won't last long!
Location
State MD
County Harford
Zoning R3
Rooms
Basement Fully Finished, Outside Entrance, Walkout Level, Sump Pump
Interior
Interior Features Ceiling Fan(s), Combination Dining/Living, Floor Plan - Open, Bathroom - Tub Shower, Walk-in Closet(s)
Hot Water Electric
Heating Heat Pump(s)
Cooling Central A/C
Fireplaces Number 1
Equipment Dishwasher, Disposal, Dryer, Icemaker, Microwave, Oven/Range - Electric, Refrigerator, Stove, Washer, Water Heater
Fireplace Y
Appliance Dishwasher, Disposal, Dryer, Icemaker, Microwave, Oven/Range - Electric, Refrigerator, Stove, Washer, Water Heater
Heat Source Electric
Exterior
Exterior Feature Deck(s)
Parking On Site 1
Water Access N
Roof Type Asphalt
Accessibility None
Porch Deck(s)
Garage N
Building
Story 3
Foundation Concrete Perimeter
Sewer Public Sewer
Water Public
Architectural Style Colonial
Level or Stories 3
Additional Building Above Grade, Below Grade
New Construction N
Schools
School District Harford County Public Schools
Others
Senior Community No
Tax ID 1301200429
Ownership Fee Simple
SqFt Source Assessor
Special Listing Condition Standard
Read Less Info
Want to know what your home might be worth? Contact us for a FREE valuation!

Our team is ready to help you sell your home for the highest possible price ASAP

Bought with Wondra Faye Mack • Coldwell Banker Realty
"My job is to find and attract mastery-based agents to the office, protect the culture, and make sure everyone is happy! "






