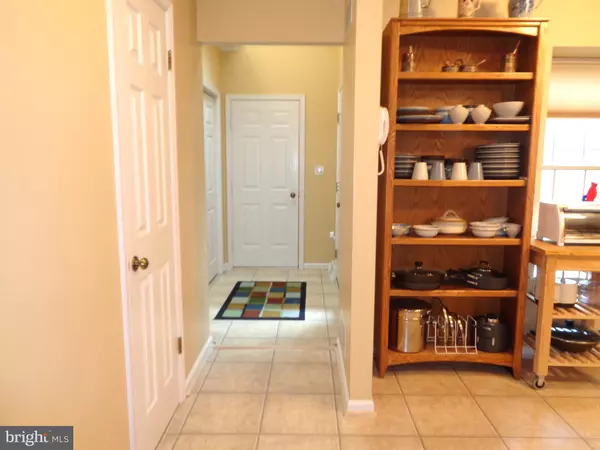$300,000
$295,000
1.7%For more information regarding the value of a property, please contact us for a free consultation.
3 Beds
2 Baths
1,456 SqFt
SOLD DATE : 10/30/2024
Key Details
Sold Price $300,000
Property Type Townhouse
Sub Type Interior Row/Townhouse
Listing Status Sold
Purchase Type For Sale
Square Footage 1,456 sqft
Price per Sqft $206
Subdivision Woods Edge
MLS Listing ID PALA2055474
Sold Date 10/30/24
Style Colonial,Contemporary
Bedrooms 3
Full Baths 1
Half Baths 1
HOA Fees $72/mo
HOA Y/N Y
Abv Grd Liv Area 1,456
Originating Board BRIGHT
Year Built 1993
Annual Tax Amount $2,993
Tax Year 2022
Lot Size 2,614 Sqft
Acres 0.06
Lot Dimensions 133 x 20 x 131 x 20
Property Description
Woods Edge Homeowner's Association Community. Town Home with three bedrooms, Jack and Jill Bath. Second Floor laundry with Washer and Dryer. Flooring - easy to maintain laminate, wood pattern on both floors. Sunny kitchen with box window. Gas stove and plenty of room for table and chairs. Refrigerator stays. Powder Room and new Skylight in the Foyer with Decorative sSelf and large double Coat Closet. New windows in unit. Lots of upgrades. Expanded deck with new Trex floor. Remodeled back bedrooms. New carpet on the stairs. Updated kitchen with new Granite counter top. One Car Garage with Bump Out for extra storage. Driveway replaced, New Roof. 2020. New Blind in front bedroom and kitchen. Enjoy carefree living with lawn mowing, snow removal to your door. Reasonable HOA monthly assessment. Walking paths in the community. Close to all amenities, Bus and Train.
Location
State PA
County Lancaster
Area Manor Twp (10541)
Zoning RESIDENTIAL TOWN HOME
Rooms
Other Rooms Living Room, Dining Room, Bedroom 2, Bedroom 3, Kitchen, Foyer, Bedroom 1, Laundry, Bathroom 1, Half Bath
Basement Poured Concrete, Interior Access, Sump Pump, Other
Interior
Interior Features Bathroom - Tub Shower, Butlers Pantry, Ceiling Fan(s), Combination Dining/Living, Kitchen - Eat-In, Pantry, Walk-in Closet(s)
Hot Water Natural Gas
Heating Forced Air
Cooling Central A/C
Flooring Laminated, Tile/Brick
Equipment Compactor, Built-In Microwave, Dishwasher, Disposal, Dryer, Oven/Range - Gas, Refrigerator, Washer, Water Heater
Fireplace N
Window Features Double Hung,Double Pane,Screens,Sliding
Appliance Compactor, Built-In Microwave, Dishwasher, Disposal, Dryer, Oven/Range - Gas, Refrigerator, Washer, Water Heater
Heat Source Natural Gas
Laundry Dryer In Unit, Upper Floor, Washer In Unit
Exterior
Exterior Feature Deck(s)
Parking Features Garage Door Opener, Garage - Front Entry, Inside Access
Garage Spaces 3.0
Utilities Available Cable TV, Electric Available, Natural Gas Available, Phone Available, Sewer Available, Water Available
Water Access N
Roof Type Architectural Shingle
Street Surface Black Top
Accessibility Kitchen Mod, Level Entry - Main
Porch Deck(s)
Road Frontage Public
Attached Garage 1
Total Parking Spaces 3
Garage Y
Building
Lot Description Level
Story 2
Foundation Crawl Space
Sewer Public Sewer
Water Public
Architectural Style Colonial, Contemporary
Level or Stories 2
Additional Building Above Grade, Below Grade
New Construction N
Schools
School District Penn Manor
Others
HOA Fee Include Lawn Maintenance,Snow Removal,Common Area Maintenance
Senior Community No
Tax ID 410-18298-0-0000
Ownership Fee Simple
SqFt Source Assessor
Acceptable Financing Cash, VA, Conventional
Listing Terms Cash, VA, Conventional
Financing Cash,VA,Conventional
Special Listing Condition Standard
Read Less Info
Want to know what your home might be worth? Contact us for a FREE valuation!

Our team is ready to help you sell your home for the highest possible price ASAP

Bought with Bill Beards • Springer Realty Group
"My job is to find and attract mastery-based agents to the office, protect the culture, and make sure everyone is happy! "






