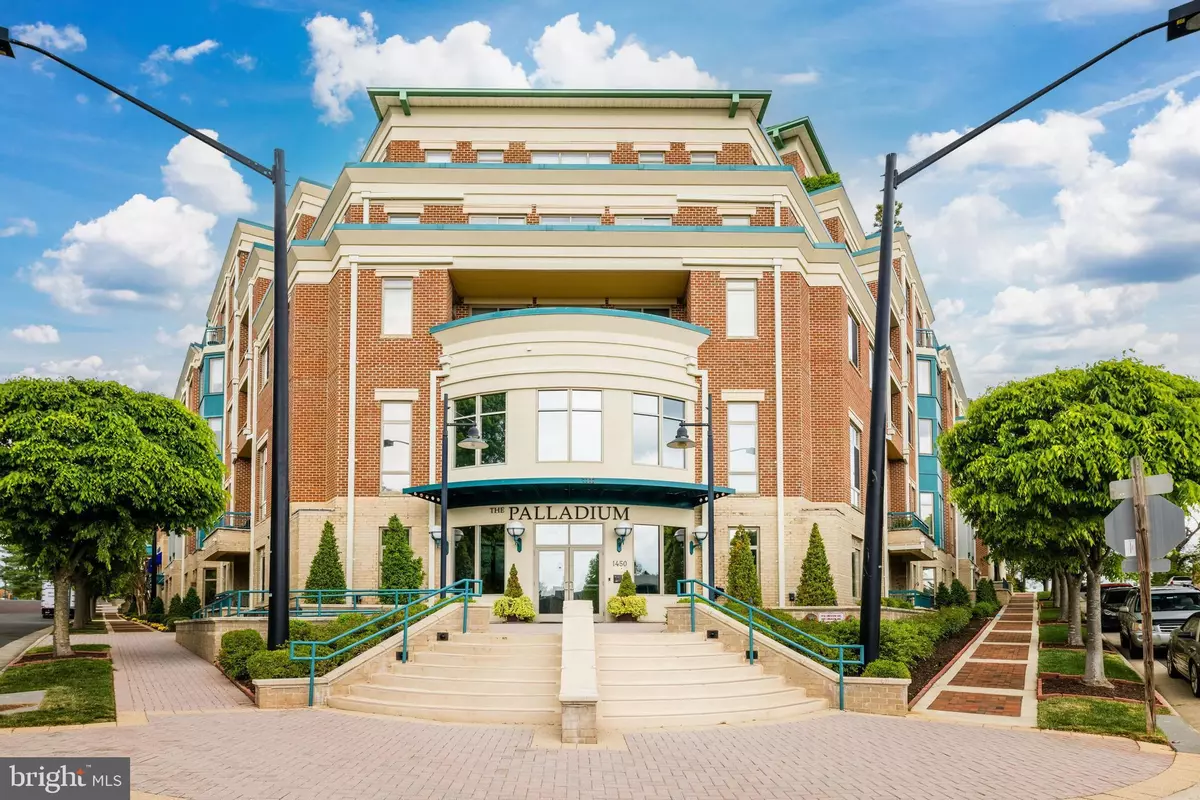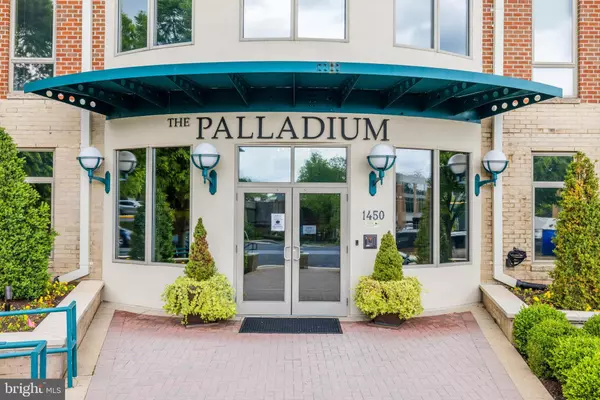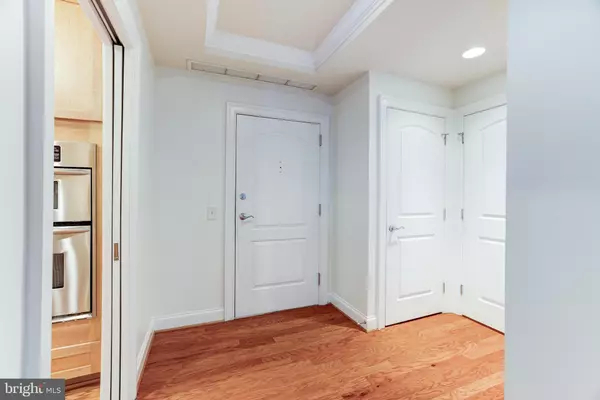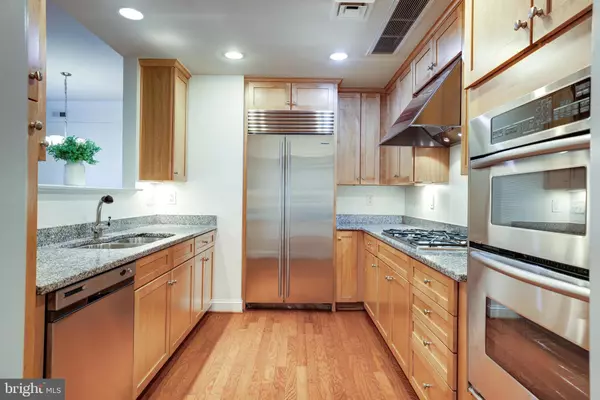$1,075,000
$1,175,000
8.5%For more information regarding the value of a property, please contact us for a free consultation.
2 Beds
2 Baths
1,760 SqFt
SOLD DATE : 11/15/2024
Key Details
Sold Price $1,075,000
Property Type Condo
Sub Type Condo/Co-op
Listing Status Sold
Purchase Type For Sale
Square Footage 1,760 sqft
Price per Sqft $610
Subdivision Palladium At Mclean
MLS Listing ID VAFX2196928
Sold Date 11/15/24
Style Unit/Flat
Bedrooms 2
Full Baths 2
Condo Fees $1,310/mo
HOA Y/N N
Abv Grd Liv Area 1,760
Originating Board BRIGHT
Year Built 2005
Annual Tax Amount $10,601
Tax Year 2024
Property Description
Welcome to The Palladium! Luxury Living at its finest. A sought-after condominium in the Heart of downtown McLean. Walk to dining, shopping, and restaurants. StarNut cafe below is perfect to mingle with others over a cup of Java or Italian Gelato! This stunning 2 Bedroom, Large Den, 2 bath unit is unique - it's a corner unit next to the elevator. The Main Bedroom is huge with a walk-in closet. The Second Bedroom has a private full bathroom, wonderful for a guest suite. While the Den, with built in shelves, is ideal for a library or home office. The Chef's Kitchen is ideal for entertaining. This light-filled unit with gleaming hardwood floors and custom Fresh Paint throughout, has been very well maintained and cared for. The open living area boasts high ceilings, and a Gas Fireplace that overlooks a grand private Terrace, making this unit highly desirable! The Terrace has a private door leading to a large open garden area for lounging and enjoying nature.
Location
State VA
County Fairfax
Zoning 350
Rooms
Other Rooms Den
Main Level Bedrooms 2
Interior
Interior Features Dining Area, Breakfast Area, Built-Ins, Crown Moldings, Floor Plan - Open, Kitchen - Gourmet, Pantry, Wood Floors
Hot Water Natural Gas
Heating Forced Air
Cooling Central A/C
Fireplaces Number 1
Equipment Built-In Microwave, Disposal, Dishwasher, Dryer, Washer, Cooktop, Icemaker, Refrigerator, Oven - Wall
Fireplace Y
Appliance Built-In Microwave, Disposal, Dishwasher, Dryer, Washer, Cooktop, Icemaker, Refrigerator, Oven - Wall
Heat Source Natural Gas
Exterior
Parking Features Garage - Side Entry, Garage Door Opener
Garage Spaces 2.0
Parking On Site 2
Amenities Available Elevator, Exercise Room, Extra Storage, Common Grounds, Concierge, Fitness Center, Game Room, Meeting Room, Party Room
Water Access N
Accessibility Elevator
Total Parking Spaces 2
Garage Y
Building
Story 1
Unit Features Mid-Rise 5 - 8 Floors
Sewer Public Sewer
Water Public
Architectural Style Unit/Flat
Level or Stories 1
Additional Building Above Grade
New Construction N
Schools
Elementary Schools Franklin Sherman
Middle Schools Longfellow
High Schools Mclean
School District Fairfax County Public Schools
Others
Pets Allowed Y
HOA Fee Include Common Area Maintenance,Ext Bldg Maint,Management,Insurance,Snow Removal,Trash,Reserve Funds
Senior Community No
Tax ID 0302 53 0204
Ownership Condominium
Horse Property N
Special Listing Condition Standard
Pets Allowed Cats OK, Dogs OK, Number Limit, Size/Weight Restriction
Read Less Info
Want to know what your home might be worth? Contact us for a FREE valuation!

Our team is ready to help you sell your home for the highest possible price ASAP

Bought with Anna M Thronson • Keller Williams Realty
"My job is to find and attract mastery-based agents to the office, protect the culture, and make sure everyone is happy! "






