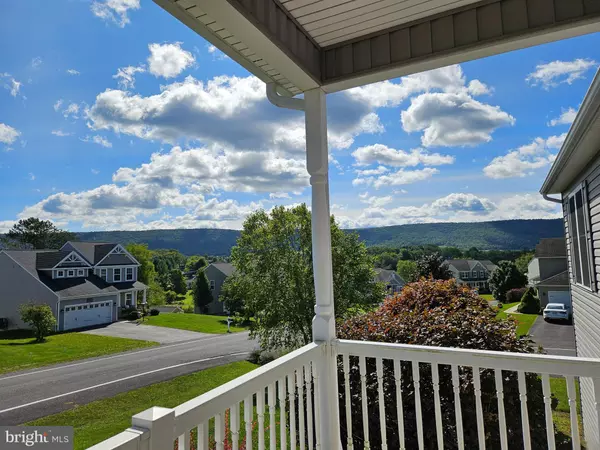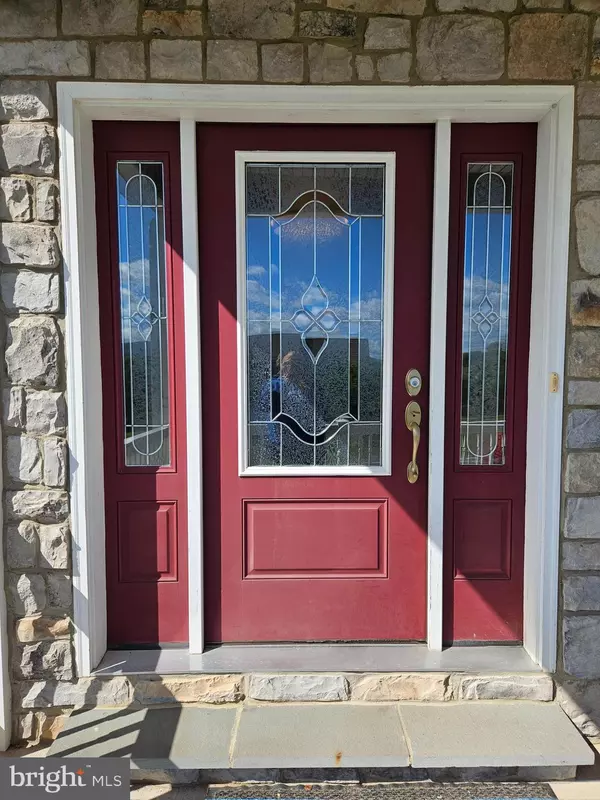$390,000
$409,900
4.9%For more information regarding the value of a property, please contact us for a free consultation.
3 Beds
2 Baths
2,074 SqFt
SOLD DATE : 12/06/2024
Key Details
Sold Price $390,000
Property Type Single Family Home
Sub Type Detached
Listing Status Sold
Purchase Type For Sale
Square Footage 2,074 sqft
Price per Sqft $188
Subdivision Forest Heights
MLS Listing ID PACE2511738
Sold Date 12/06/24
Style Ranch/Rambler
Bedrooms 3
Full Baths 2
HOA Fees $7/ann
HOA Y/N Y
Abv Grd Liv Area 2,074
Originating Board BRIGHT
Year Built 2009
Annual Tax Amount $5,718
Tax Year 2024
Lot Size 0.320 Acres
Acres 0.32
Lot Dimensions 0.00 x 0.00
Property Description
Welcome home to this beautiful all one floor living ranch style home situated in the friendly Forest Heights neighborhood! Quality features throughout include beautiful hardwood floors with inlaid designs in the entry, dining area and around the gas fireplace in the living room. Trayed ceiling in the dining area and cathedral ceiling in the living room. The kitchen features granite countertops, stainless steel appliances and a large island with room for bar seats for breakfast, quick bites or gathering of friends! The open floor plan of the living, dining and kitchen areas plus just steps to the covered back deck allows for easy living and entertaining! The laundry is conveniently located behind the main hallway bath as well as has a door to the rear deck to allow for access to clean up instead of tracking dirt thru the house! Dryer connection offers the option of either gas or electric. The 2 extra bedrooms have large closets plus the Primary Bedroom En Suite includes a large 10x5 walk in closet, 2 additional closets, plus a large bathroom with jetted tub, double sink vanity and large shower with dual shower heads! The attached oversized 2 car garage includes a "slop sink" and plenty of other space for storage or all kinds of "toys". The unfinished full basement with rough in for bath, yard level walk out, and full size window at one end gives you plenty of options for this additional space - from play room to work shop or just need more storage!
Location
State PA
County Centre
Area Walker Twp (16414)
Zoning R
Direction East
Rooms
Other Rooms Living Room, Dining Room, Primary Bedroom, Kitchen, Foyer, Laundry, Bathroom 2, Primary Bathroom, Additional Bedroom
Basement Full
Main Level Bedrooms 3
Interior
Interior Features Bathroom - Jetted Tub, Bathroom - Stall Shower, Breakfast Area, Carpet, Central Vacuum, Entry Level Bedroom, Floor Plan - Open, Kitchen - Island, Upgraded Countertops, Walk-in Closet(s), Window Treatments
Hot Water Electric
Heating Heat Pump(s)
Cooling Central A/C
Flooring Hardwood, Carpet, Ceramic Tile
Fireplaces Number 1
Fireplaces Type Gas/Propane
Equipment Built-In Microwave, Dishwasher, Disposal, Oven/Range - Electric, Refrigerator
Furnishings No
Fireplace Y
Appliance Built-In Microwave, Dishwasher, Disposal, Oven/Range - Electric, Refrigerator
Heat Source Electric
Laundry Main Floor
Exterior
Exterior Feature Deck(s), Porch(es)
Parking Features Garage - Side Entry, Garage Door Opener, Oversized
Garage Spaces 2.0
Utilities Available Cable TV Available, Electric Available, Propane, Sewer Available, Water Available
Water Access N
View Mountain
Roof Type Shingle
Street Surface Paved
Accessibility None
Porch Deck(s), Porch(es)
Attached Garage 2
Total Parking Spaces 2
Garage Y
Building
Lot Description Corner
Story 1
Foundation Concrete Perimeter
Sewer Public Sewer
Water Public
Architectural Style Ranch/Rambler
Level or Stories 1
Additional Building Above Grade, Below Grade
Structure Type Cathedral Ceilings
New Construction N
Schools
Elementary Schools Marion-Walker
Middle Schools Bellefonte Area
High Schools Bellefonte Area
School District Bellefonte Area
Others
Pets Allowed Y
HOA Fee Include Common Area Maintenance
Senior Community No
Tax ID 14-519-,128-,0000-
Ownership Fee Simple
SqFt Source Assessor
Acceptable Financing Cash, Conventional, FHA, VA
Horse Property N
Listing Terms Cash, Conventional, FHA, VA
Financing Cash,Conventional,FHA,VA
Special Listing Condition Standard
Pets Allowed Number Limit
Read Less Info
Want to know what your home might be worth? Contact us for a FREE valuation!

Our team is ready to help you sell your home for the highest possible price ASAP

Bought with Matt Barr • Kissinger, Bigatel & Brower
"My job is to find and attract mastery-based agents to the office, protect the culture, and make sure everyone is happy! "






