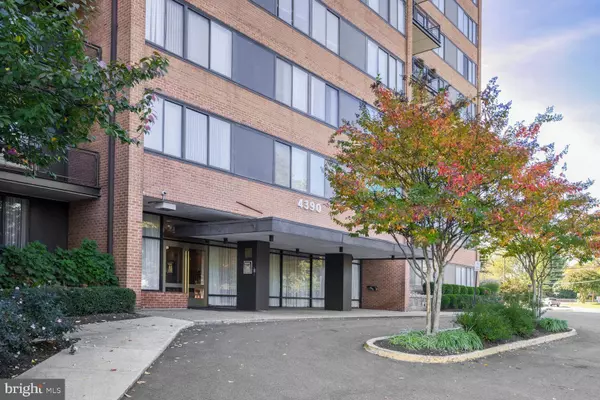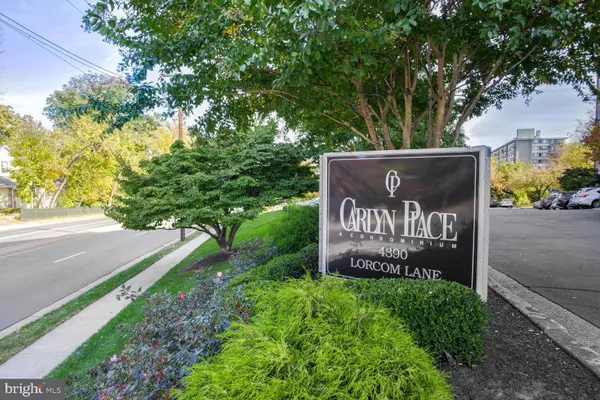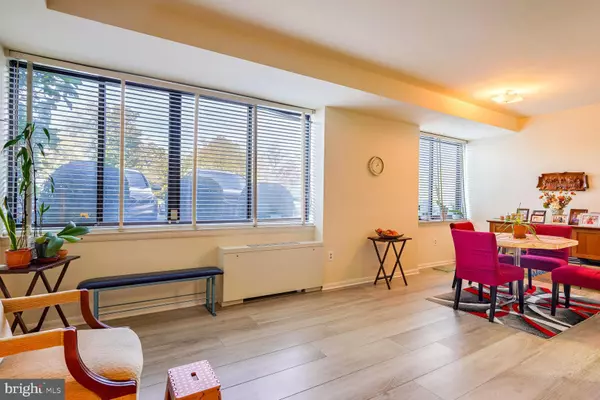$245,000
$249,900
2.0%For more information regarding the value of a property, please contact us for a free consultation.
1 Bed
1 Bath
795 SqFt
SOLD DATE : 12/23/2024
Key Details
Sold Price $245,000
Property Type Condo
Sub Type Condo/Co-op
Listing Status Sold
Purchase Type For Sale
Square Footage 795 sqft
Price per Sqft $308
Subdivision Carlyn Place
MLS Listing ID VAAR2050150
Sold Date 12/23/24
Style Colonial
Bedrooms 1
Full Baths 1
Condo Fees $667/mo
HOA Y/N N
Abv Grd Liv Area 795
Originating Board BRIGHT
Year Built 1961
Annual Tax Amount $2,424
Tax Year 2024
Property Description
Wonderful opportunity to buy in an amazing location with redevelopment plans at a pre-redevelopment price! Main level spacious and open one bedroom unit with easy access to the exterior and laundry with beautiful features that include: New ceramic tile plank flooring * Updated kitchen with upgraded cabinets, stainless steel appliances, and new counters * Large, relaxing living room * Dining area * Great storage space in unit plus extra community storage * Full bath with tub * Spacious bedroom with generous closet space * Condo fee includes all utilities (does not include internet/cable) * Almost completed new penthouse level community room * Perfect location next to Lee Heights Shopping Center, easy access to metro bus and rail, quick trip to Washington, D.C. * Close to beautiful parks, playgrounds, recreational amenities, plus more! Google "Lee Heights Redevelopment Plan" and check out all of the awesome plans!
Location
State VA
County Arlington
Zoning RA6-15
Rooms
Main Level Bedrooms 1
Interior
Interior Features Floor Plan - Traditional, Formal/Separate Dining Room
Hot Water Natural Gas
Heating Wall Unit
Cooling Central A/C
Flooring Ceramic Tile, Luxury Vinyl Tile
Equipment Dishwasher, Disposal, Microwave, Refrigerator, Range Hood, Oven/Range - Gas, Stainless Steel Appliances, Stove
Fireplace N
Appliance Dishwasher, Disposal, Microwave, Refrigerator, Range Hood, Oven/Range - Gas, Stainless Steel Appliances, Stove
Heat Source Natural Gas
Laundry Common
Exterior
Amenities Available Common Grounds, Elevator, Exercise Room, Fitness Center, Laundry Facilities, Party Room, Meeting Room
Water Access N
View Garden/Lawn
Accessibility Elevator, Level Entry - Main
Garage N
Building
Story 1
Unit Features Hi-Rise 9+ Floors
Sewer Public Sewer
Water Public
Architectural Style Colonial
Level or Stories 1
Additional Building Above Grade, Below Grade
New Construction N
Schools
Elementary Schools Glebe
Middle Schools Dorothy Hamm
High Schools Yorktown
School District Arlington County Public Schools
Others
Pets Allowed Y
HOA Fee Include Common Area Maintenance,Electricity,Ext Bldg Maint,Gas,Heat,Lawn Maintenance,Management,Reserve Funds,Sewer,Snow Removal,Trash,Water
Senior Community No
Tax ID 07-001-095
Ownership Condominium
Security Features Exterior Cameras,Main Entrance Lock,Smoke Detector
Special Listing Condition Standard
Pets Allowed Number Limit, Size/Weight Restriction
Read Less Info
Want to know what your home might be worth? Contact us for a FREE valuation!

Our team is ready to help you sell your home for the highest possible price ASAP

Bought with margo D scott • KW United
"My job is to find and attract mastery-based agents to the office, protect the culture, and make sure everyone is happy! "






