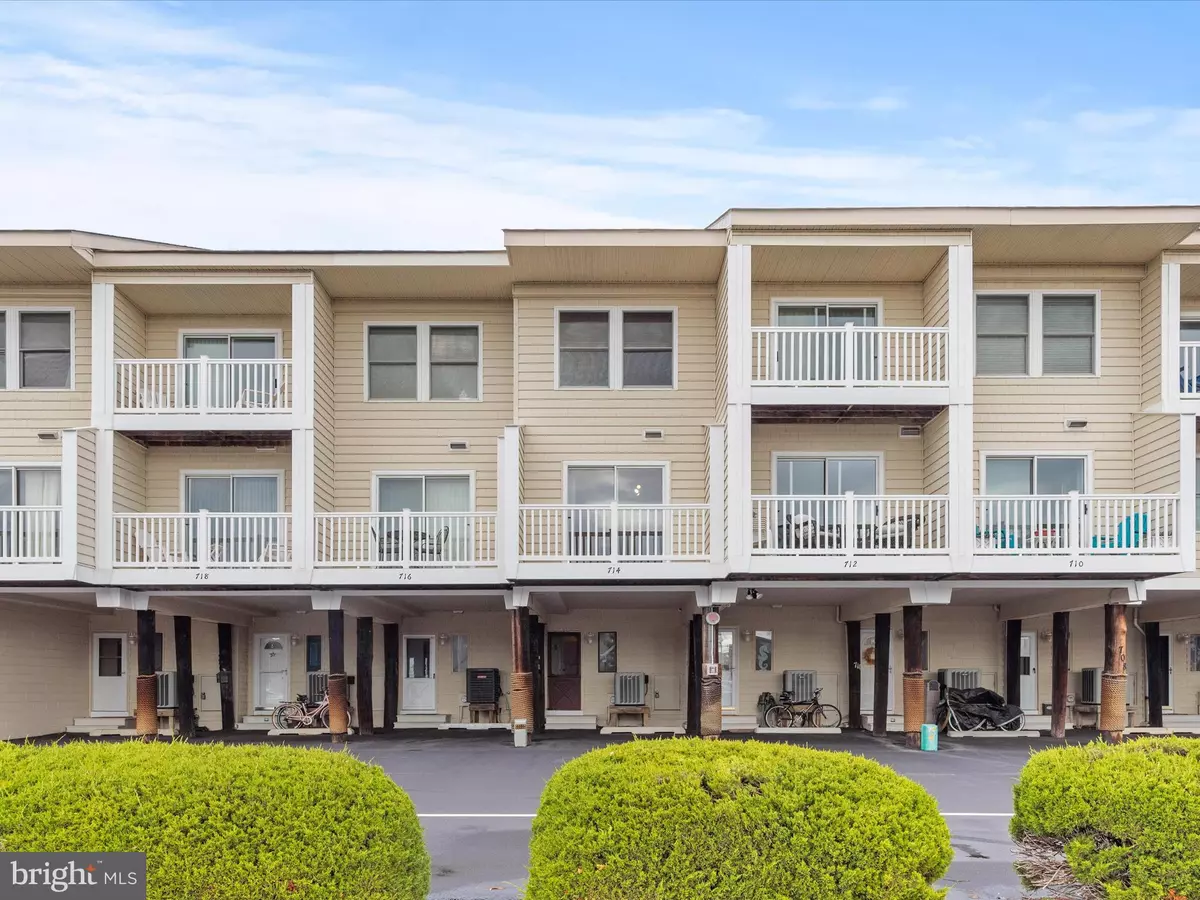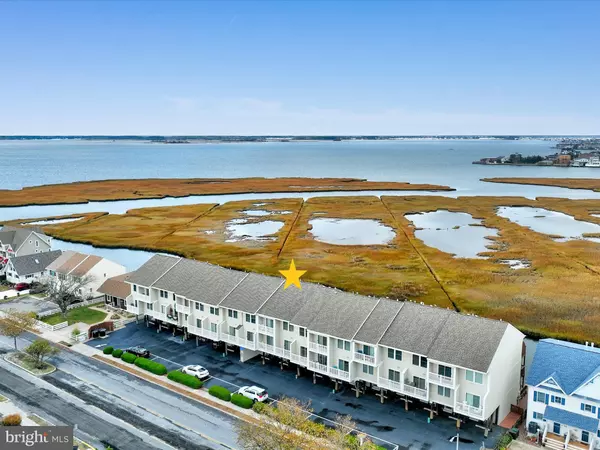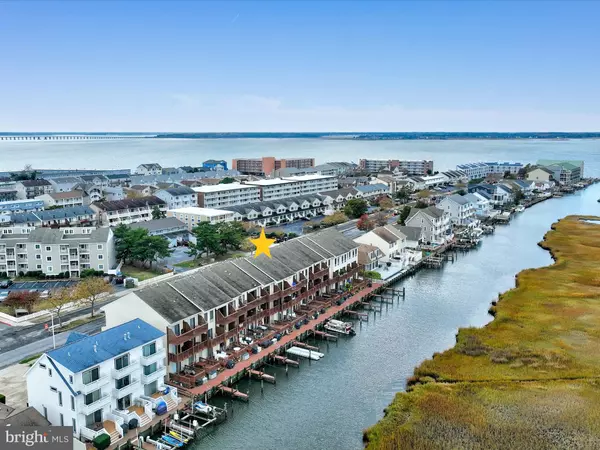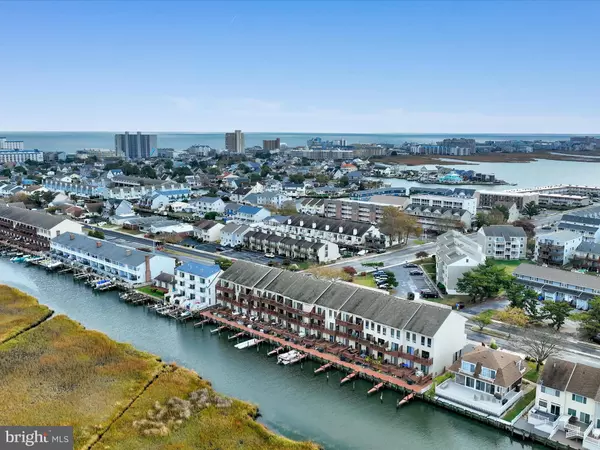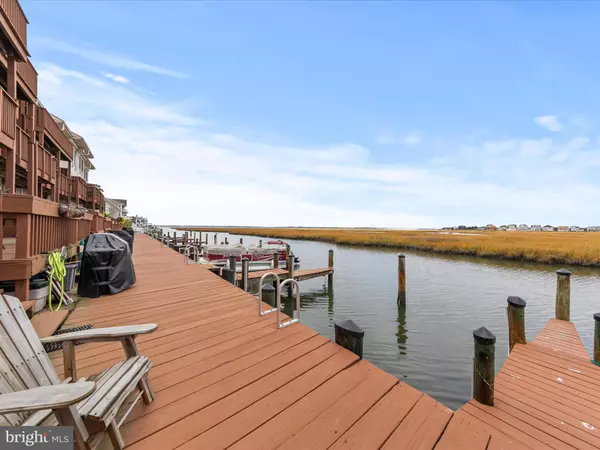$475,000
$465,000
2.2%For more information regarding the value of a property, please contact us for a free consultation.
3 Beds
2 Baths
1,392 SqFt
SOLD DATE : 01/24/2025
Key Details
Sold Price $475,000
Property Type Condo
Sub Type Condo/Co-op
Listing Status Sold
Purchase Type For Sale
Square Footage 1,392 sqft
Price per Sqft $341
Subdivision Casa Del Sol
MLS Listing ID MDWO2026610
Sold Date 01/24/25
Style Traditional
Bedrooms 3
Full Baths 2
Condo Fees $1,333/qua
HOA Y/N N
Abv Grd Liv Area 1,392
Originating Board BRIGHT
Year Built 1974
Annual Tax Amount $4,669
Tax Year 2024
Lot Dimensions 0.00 x 0.00
Property Description
Welcome to waterfront living at its finest in the highly sought-after Casa Del Sol community, where listings are a rare find! This beautiful 3-bedroom, 2-bath condo offers three spacious floors with breathtaking bay views and the iconic Ocean City skyline as your backdrop. Nestled along a canal, the property includes a community dock and common boat slip, perfect for boating enthusiasts. The entryway opens to a first-floor bedroom offering flex space, ideal as a guest room or family room, complete with a full bath and private deck for added privacy. A turned staircase leads to the main living area, featuring an eat-in kitchen and a bright, spacious living room with sliding glass doors that open to an elevated deck—an inviting spot to enjoy your morning coffee or evening cocktail. The third-floor hosts two additional bedrooms, one with a private balcony, and a full bath. Perfect as a full-time residence or a summer rental, this condo's location is just a short walk to the beach, a newly renovated neighborhood park with a playground, tennis and basketball courts, as well as shops and a variety of popular restaurants. Furnishing convey. Don't miss this rare opportunity to own a piece of Ocean City paradise!
Location
State MD
County Worcester
Area Bayside Waterfront (84)
Zoning R-2
Rooms
Other Rooms Living Room, Bedroom 2, Bedroom 3, Kitchen, Foyer, Bedroom 1
Interior
Interior Features Window Treatments, Breakfast Area, Carpet, Entry Level Bedroom, Floor Plan - Traditional, Kitchen - Eat-In, Kitchen - Table Space, Bathroom - Tub Shower, Ceiling Fan(s)
Hot Water Electric
Heating Heat Pump(s)
Cooling Central A/C
Flooring Partially Carpeted, Vinyl
Equipment Dryer, Washer, Dishwasher, Microwave, Stove, Built-In Range, Oven - Single, Refrigerator, Washer/Dryer Stacked, Water Heater
Furnishings Yes
Fireplace N
Window Features Screens
Appliance Dryer, Washer, Dishwasher, Microwave, Stove, Built-In Range, Oven - Single, Refrigerator, Washer/Dryer Stacked, Water Heater
Heat Source Electric
Laundry Main Floor, Has Laundry
Exterior
Exterior Feature Balcony, Deck(s)
Garage Spaces 1.0
Amenities Available Other
Water Access Y
View Water, Bay, Canal, Panoramic
Accessibility None
Porch Balcony, Deck(s)
Total Parking Spaces 1
Garage N
Building
Lot Description Bulkheaded
Story 3
Foundation Pilings
Sewer Public Sewer
Water Public
Architectural Style Traditional
Level or Stories 3
Additional Building Above Grade, Below Grade
Structure Type Dry Wall,Paneled Walls
New Construction N
Schools
Elementary Schools Ocean City
Middle Schools Stephen Decatur
High Schools Stephen Decatur
School District Worcester County Public Schools
Others
Pets Allowed N
HOA Fee Include Other
Senior Community No
Tax ID 2410095662
Ownership Condominium
Security Features Main Entrance Lock
Special Listing Condition Standard
Read Less Info
Want to know what your home might be worth? Contact us for a FREE valuation!

Our team is ready to help you sell your home for the highest possible price ASAP

Bought with Zackary Keenan • Keller Williams Realty
"My job is to find and attract mastery-based agents to the office, protect the culture, and make sure everyone is happy! "

