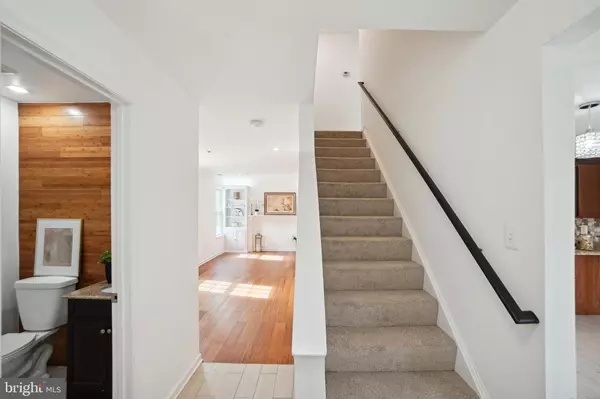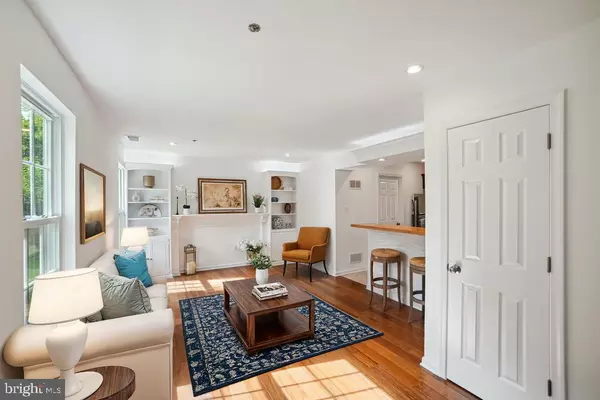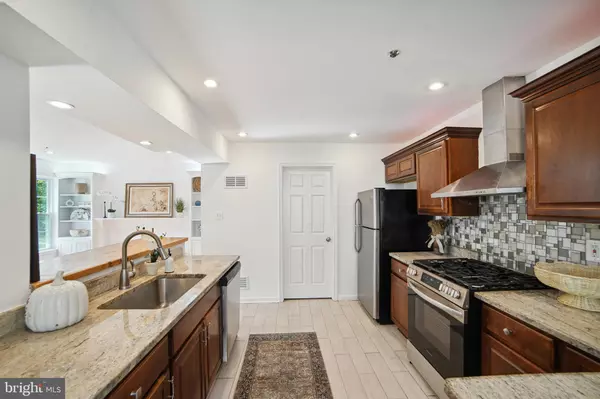$320,000
$379,000
15.6%For more information regarding the value of a property, please contact us for a free consultation.
3 Beds
3 Baths
1,399 SqFt
SOLD DATE : 12/27/2024
Key Details
Sold Price $320,000
Property Type Townhouse
Sub Type End of Row/Townhouse
Listing Status Sold
Purchase Type For Sale
Square Footage 1,399 sqft
Price per Sqft $228
Subdivision Carriage Walk
MLS Listing ID MDMC2148742
Sold Date 12/27/24
Style Colonial
Bedrooms 3
Full Baths 2
Half Baths 1
HOA Fees $115/mo
HOA Y/N Y
Abv Grd Liv Area 1,399
Originating Board BRIGHT
Year Built 1992
Annual Tax Amount $3,526
Tax Year 2024
Lot Size 1,732 Sqft
Acres 0.04
Property Description
Great 2-story townhome at the end of the block has just been freshly painted throughout, with new stainless steel kitchen appliances, new carpeting, new washer and dryer and new lighting.... and the roof is one year old! Most windows have been replaced and remainder are on order (Andersen vinyl) and will be installed when delivered. Baths have been tastefully updated and kitchen features granite surfaces and a modern backsplash. Built-ins in the main living area offer great storage and display space, and kitchen opens to sunny dining space. Owner is a licensed general contractor and has taken great care to present a stylish and updated home that has been well-maintained. This 3 bedroom, 2.5 bath end unit is move-in ready and is adjacent to the green space and tot lot/playground. Location is fantastic; close to Crown, Rio and all of the shopping and dining options in Gaithersburg and Rockville!
Location
State MD
County Montgomery
Zoning RT10.
Interior
Interior Features Built-Ins, Carpet, Dining Area, Floor Plan - Traditional, Kitchen - Galley, Recessed Lighting, Wood Floors
Hot Water Natural Gas
Heating Forced Air
Cooling Central A/C
Flooring Carpet, Engineered Wood, Hardwood
Equipment Built-In Range, Dishwasher, Disposal, Dryer, Oven/Range - Gas, Refrigerator, Stainless Steel Appliances, Washer
Furnishings No
Fireplace N
Window Features Energy Efficient
Appliance Built-In Range, Dishwasher, Disposal, Dryer, Oven/Range - Gas, Refrigerator, Stainless Steel Appliances, Washer
Heat Source Natural Gas
Laundry Main Floor
Exterior
Parking On Site 2
Amenities Available Common Grounds, Tot Lots/Playground
Water Access N
Roof Type Architectural Shingle
Accessibility None
Garage N
Building
Story 2
Foundation Slab
Sewer Public Sewer
Water Public
Architectural Style Colonial
Level or Stories 2
Additional Building Above Grade, Below Grade
New Construction N
Schools
School District Montgomery County Public Schools
Others
Pets Allowed Y
Senior Community No
Tax ID 160902887404
Ownership Fee Simple
SqFt Source Assessor
Special Listing Condition Standard
Pets Allowed No Pet Restrictions
Read Less Info
Want to know what your home might be worth? Contact us for a FREE valuation!

Our team is ready to help you sell your home for the highest possible price ASAP

Bought with NON MEMBER • Non Subscribing Office
"My job is to find and attract mastery-based agents to the office, protect the culture, and make sure everyone is happy! "






