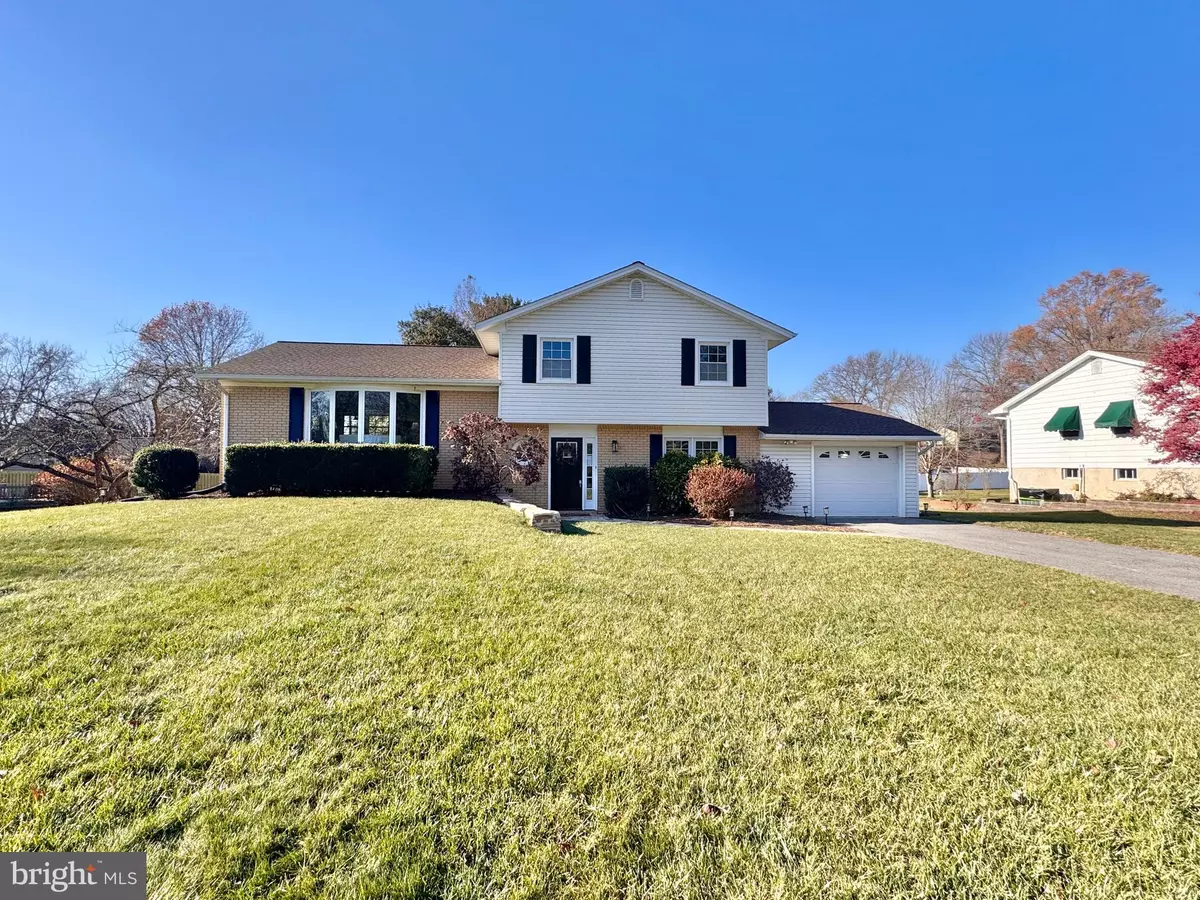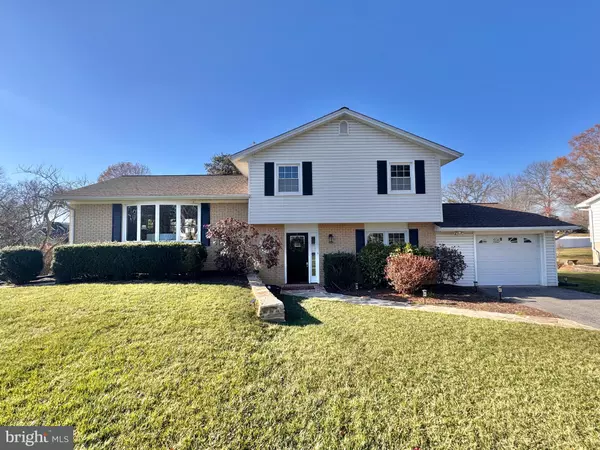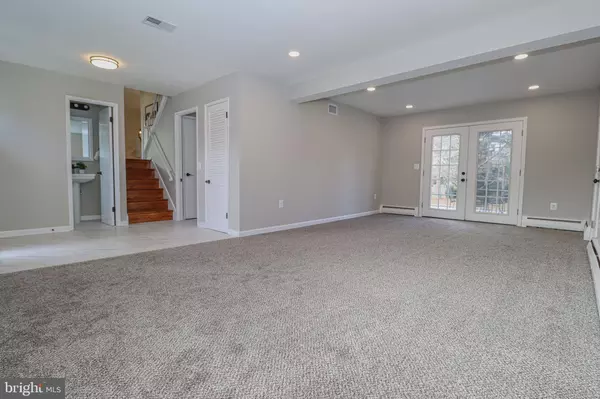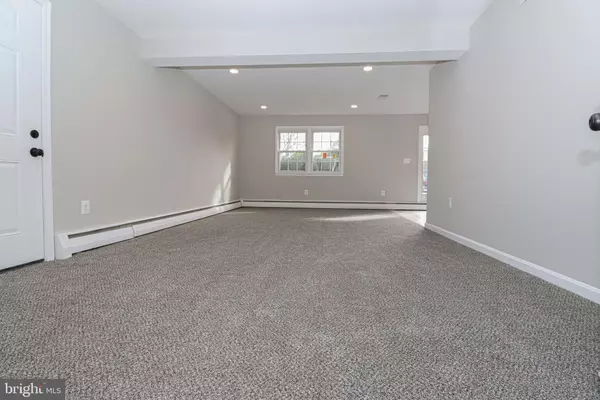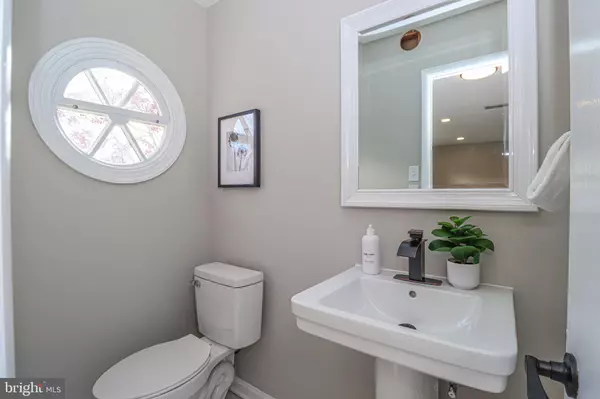$725,000
$595,000
21.8%For more information regarding the value of a property, please contact us for a free consultation.
4 Beds
3 Baths
1,824 SqFt
SOLD DATE : 01/09/2025
Key Details
Sold Price $725,000
Property Type Single Family Home
Sub Type Detached
Listing Status Sold
Purchase Type For Sale
Square Footage 1,824 sqft
Price per Sqft $397
Subdivision Brinkleigh
MLS Listing ID MDHW2047244
Sold Date 01/09/25
Style Split Foyer,Split Level
Bedrooms 4
Full Baths 2
Half Baths 1
HOA Y/N N
Abv Grd Liv Area 1,824
Originating Board BRIGHT
Year Built 1965
Annual Tax Amount $5,379
Tax Year 2024
Lot Size 0.461 Acres
Acres 0.46
Property Description
THE LIST PRICE REPRESENTS THE OPENING OFFER AMOUNT NET TO SELLER. AGENTS - PLEASE VIEW AGENT REMARKS IN BRIGHT MLS.
The wait is over! Completely renovated from top to bottom & waiting for its lucky new owners to snatch it up! Private Half Acre Lot with custom stone back patio & mature trees! Gourmet Kitchen with open floor plan concept; dramatic subway tile Backsplash that rises from granite countertops to kitchen ceiling, stainless appliances, pendant & recessed lighting, newly refinished hardwoods on main and upper bedroom level. Everything is NEW: Kitchen, bathrooms, lighting, basement recreation & 4th full bath (with private entrance), paint, carpet, access from garage into main entryway family room & private mudroom/laundry room. An exquisite primary bathroom features recessed lighting, an oversized shower with ceramic tile & decorative tile inserts, & a custom seamless glass door. Close to everything....Schools, Community Pool and Tennis Club, Commuter Routes, Grocery Stores, Restaurants, Retail Shopping, Coffee Shops, Gym, and more!
Offers will be accepted through Friday, December 20, 2024, at 1:00 pm.
Location
State MD
County Howard
Zoning R20
Rooms
Basement Fully Finished, Interior Access, Sump Pump, Walkout Stairs, Windows, Space For Rooms, Rear Entrance
Interior
Interior Features Bathroom - Walk-In Shower, Breakfast Area, Carpet, Dining Area, Family Room Off Kitchen, Floor Plan - Open, Primary Bath(s), Recessed Lighting, Upgraded Countertops, Wood Floors
Hot Water Electric
Heating Baseboard - Hot Water, Baseboard - Electric
Cooling Programmable Thermostat
Equipment Built-In Microwave, Dishwasher, Dryer, Icemaker, Oven/Range - Electric, Refrigerator, Stainless Steel Appliances, Washer, Water Dispenser
Fireplace N
Window Features Bay/Bow
Appliance Built-In Microwave, Dishwasher, Dryer, Icemaker, Oven/Range - Electric, Refrigerator, Stainless Steel Appliances, Washer, Water Dispenser
Heat Source Electric
Exterior
Exterior Feature Enclosed
Parking Features Garage Door Opener, Garage - Front Entry, Built In
Garage Spaces 4.0
Water Access N
Accessibility None
Porch Enclosed
Attached Garage 1
Total Parking Spaces 4
Garage Y
Building
Lot Description Landscaping, Premium, Private, Rear Yard
Story 4
Foundation Concrete Perimeter
Sewer Public Sewer
Water Public
Architectural Style Split Foyer, Split Level
Level or Stories 4
Additional Building Above Grade, Below Grade
New Construction N
Schools
Elementary Schools St. Johns Lane
Middle Schools Patapsco
High Schools Mt. Hebron
School District Howard County Public School System
Others
Senior Community No
Tax ID 1402234548
Ownership Fee Simple
SqFt Source Assessor
Special Listing Condition Standard
Read Less Info
Want to know what your home might be worth? Contact us for a FREE valuation!

Our team is ready to help you sell your home for the highest possible price ASAP

Bought with Michael Vincent Unis • Keller Williams Lucido Agency
"My job is to find and attract mastery-based agents to the office, protect the culture, and make sure everyone is happy! "

