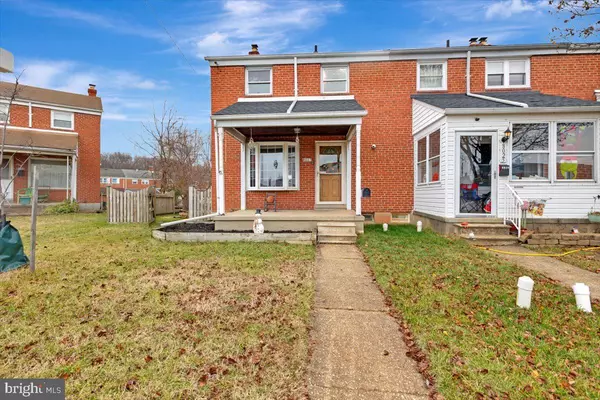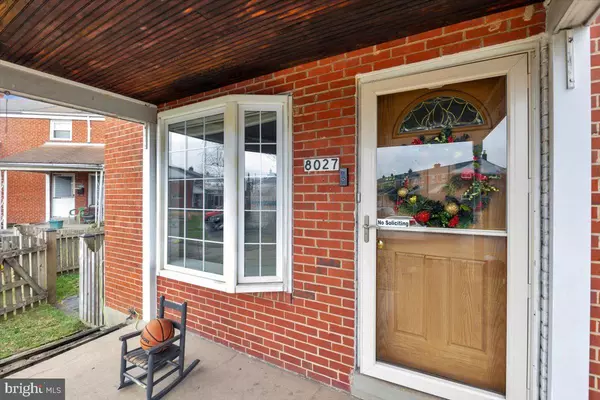$240,000
$239,900
For more information regarding the value of a property, please contact us for a free consultation.
3 Beds
1 Bath
1,388 SqFt
SOLD DATE : 01/22/2025
Key Details
Sold Price $240,000
Property Type Townhouse
Sub Type End of Row/Townhouse
Listing Status Sold
Purchase Type For Sale
Square Footage 1,388 sqft
Price per Sqft $172
Subdivision Charlesmont
MLS Listing ID MDBC2114942
Sold Date 01/22/25
Style Side-by-Side
Bedrooms 3
Full Baths 1
HOA Y/N N
Abv Grd Liv Area 1,008
Originating Board BRIGHT
Year Built 1957
Annual Tax Amount $2,217
Tax Year 2024
Lot Size 5,640 Sqft
Acres 0.13
Property Description
Welcome to this charming end-unit town home located in a desirable neighborhood of Dundalk, MD. This home features 3 Bed/1 Bath with a detached garage, carport and additional parking spaces. Fenced backyard, large covered patio above ground swimming pool and a Whole House Water Filter System. Open Floor Plan w/ SS appliances, hardwood floors, ceramic tile and finished basement. Don't miss the opportunity to make this house your home - schedule your showing today before this gem is off the market! Open house Sunday 12/22 10am-1pm.
Location
State MD
County Baltimore
Zoning COUNTY
Rooms
Basement Rear Entrance, Walkout Stairs
Main Level Bedrooms 3
Interior
Hot Water Natural Gas
Heating Hot Water
Cooling Central A/C
Flooring Hardwood
Equipment Built-In Microwave, Dishwasher, Disposal, Dryer, Icemaker, Oven/Range - Gas, Washer, Stainless Steel Appliances
Fireplace N
Appliance Built-In Microwave, Dishwasher, Disposal, Dryer, Icemaker, Oven/Range - Gas, Washer, Stainless Steel Appliances
Heat Source Natural Gas
Exterior
Parking Features Garage - Rear Entry, Additional Storage Area, Garage Door Opener
Garage Spaces 5.0
Fence Fully, Privacy, Wood
Water Access N
Roof Type Asphalt
Accessibility Level Entry - Main
Total Parking Spaces 5
Garage Y
Building
Story 3
Foundation Other
Sewer Public Sewer
Water Public
Architectural Style Side-by-Side
Level or Stories 3
Additional Building Above Grade, Below Grade
New Construction N
Schools
School District Baltimore County Public Schools
Others
Pets Allowed Y
Senior Community No
Tax ID 04151508654340
Ownership Fee Simple
SqFt Source Assessor
Acceptable Financing FHA, Cash, Conventional, VA
Listing Terms FHA, Cash, Conventional, VA
Financing FHA,Cash,Conventional,VA
Special Listing Condition Standard
Pets Allowed No Pet Restrictions
Read Less Info
Want to know what your home might be worth? Contact us for a FREE valuation!

Our team is ready to help you sell your home for the highest possible price ASAP

Bought with Daniel McGhee • Homeowners Real Estate
"My job is to find and attract mastery-based agents to the office, protect the culture, and make sure everyone is happy! "






