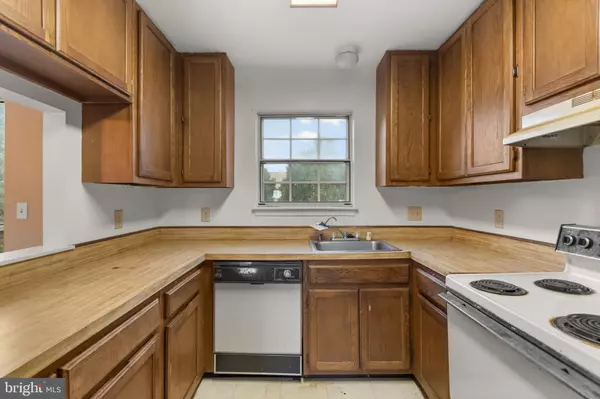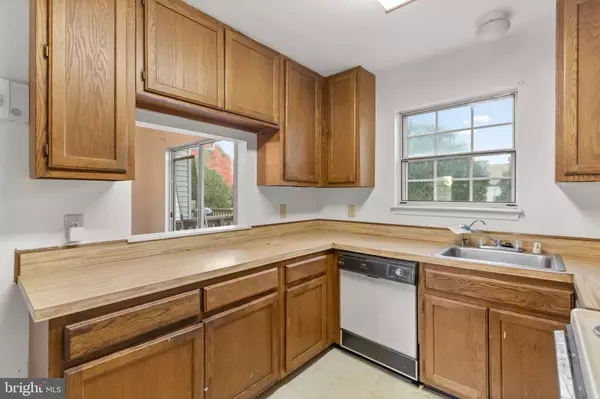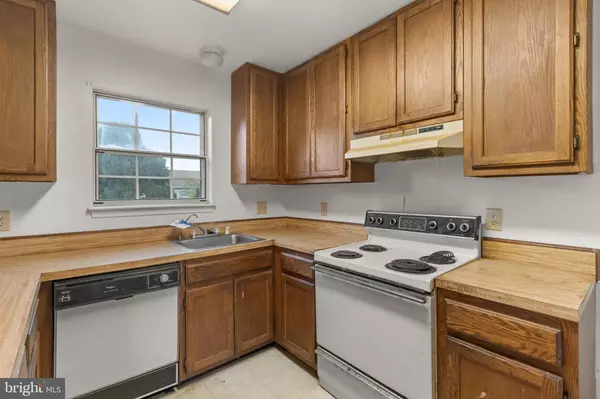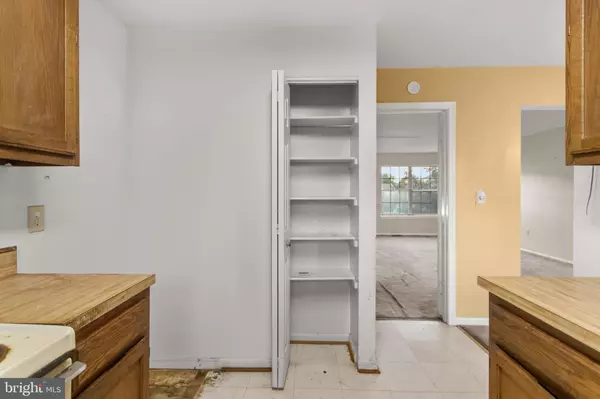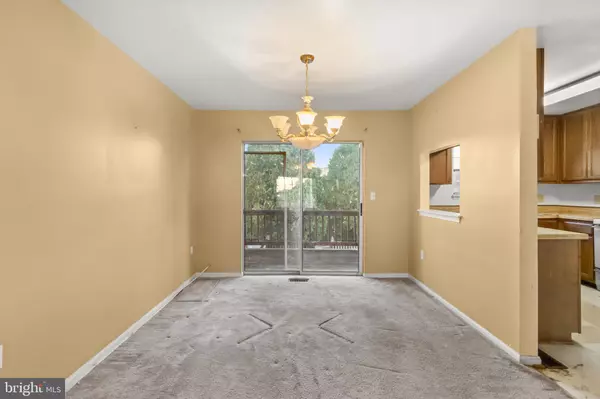$300,000
$309,000
2.9%For more information regarding the value of a property, please contact us for a free consultation.
3 Beds
4 Baths
1,260 SqFt
SOLD DATE : 01/23/2025
Key Details
Sold Price $300,000
Property Type Townhouse
Sub Type Interior Row/Townhouse
Listing Status Sold
Purchase Type For Sale
Square Footage 1,260 sqft
Price per Sqft $238
Subdivision Kettering
MLS Listing ID MDPG2130086
Sold Date 01/23/25
Style Colonial
Bedrooms 3
Full Baths 2
Half Baths 2
HOA Fees $73/qua
HOA Y/N Y
Abv Grd Liv Area 1,260
Originating Board BRIGHT
Year Built 1983
Annual Tax Amount $4,147
Tax Year 2024
Lot Size 1,670 Sqft
Acres 0.04
Property Description
Welcome to 10722 Castleton Way, a spacious interior townhouse in Upper Marlboro that offers plenty of potential to make it your own! This home features 3 generous bedrooms, 2 full baths, and 2 powder rooms, along with a bright living room, separate dining area, and a fully finished walk-out basement that leads to a fenced yard—perfect for outdoor gatherings. While the property needs some updating, it presents an incredible opportunity to add your personal touch and increase its value. With low HOA fees and a fantastic location near major commuter routes, shopping, and dining, this home offers both convenience and potential. Don't miss out!
Location
State MD
County Prince Georges
Zoning RSFA
Rooms
Basement Fully Finished, Walkout Level
Interior
Hot Water Electric
Heating Heat Pump(s)
Cooling Central A/C
Fireplace N
Heat Source Electric
Exterior
Water Access N
Accessibility None
Garage N
Building
Story 3
Foundation Concrete Perimeter
Sewer Public Sewer
Water Public
Architectural Style Colonial
Level or Stories 3
Additional Building Above Grade, Below Grade
New Construction N
Schools
School District Prince George'S County Public Schools
Others
Senior Community No
Tax ID 17131497528
Ownership Fee Simple
SqFt Source Assessor
Special Listing Condition REO (Real Estate Owned)
Read Less Info
Want to know what your home might be worth? Contact us for a FREE valuation!

Our team is ready to help you sell your home for the highest possible price ASAP

Bought with Adeyinka A Ogunsanya • Ultimate Properties, LLC.
"My job is to find and attract mastery-based agents to the office, protect the culture, and make sure everyone is happy! "


