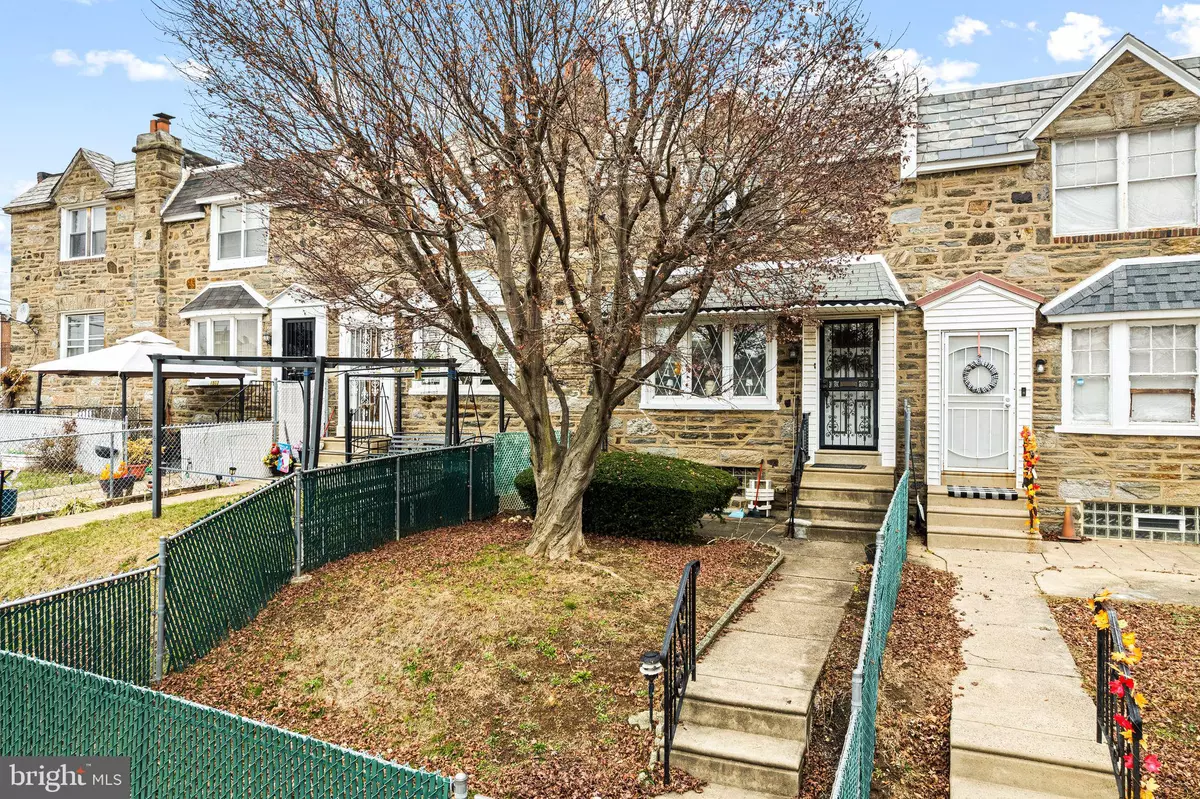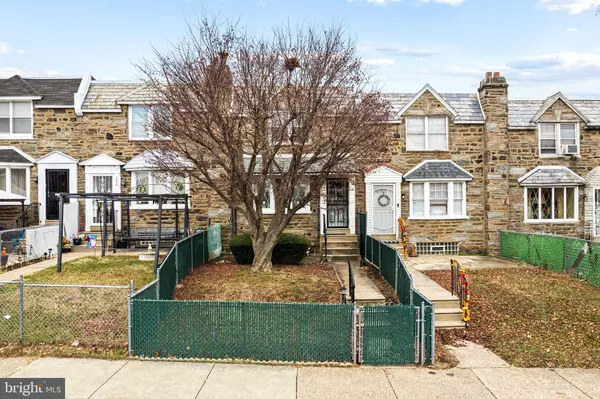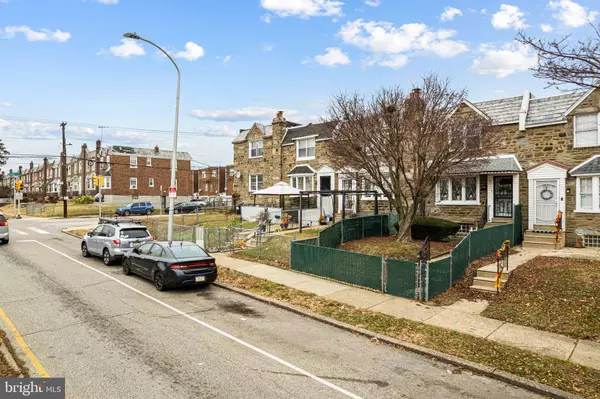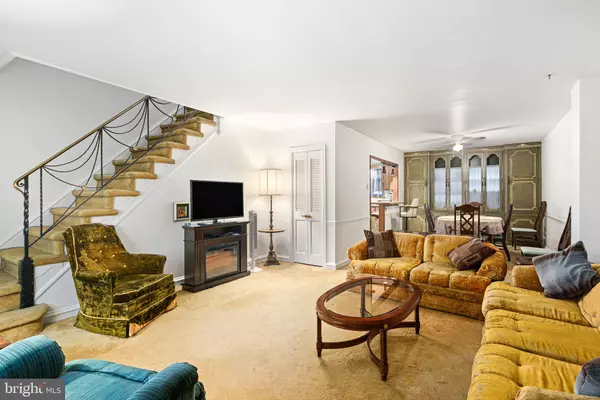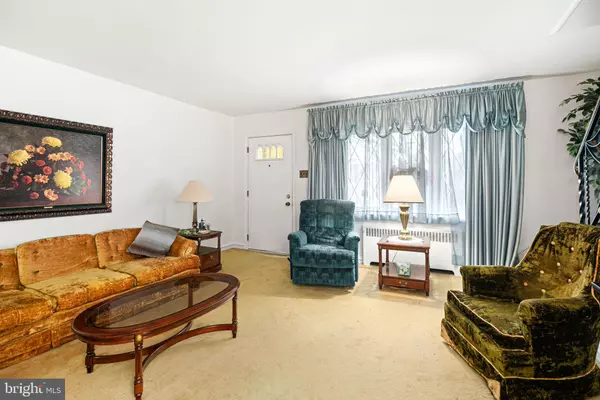$191,000
$160,000
19.4%For more information regarding the value of a property, please contact us for a free consultation.
3 Beds
2 Baths
1,222 SqFt
SOLD DATE : 01/23/2025
Key Details
Sold Price $191,000
Property Type Townhouse
Sub Type Interior Row/Townhouse
Listing Status Sold
Purchase Type For Sale
Square Footage 1,222 sqft
Price per Sqft $156
Subdivision Oxford Circle
MLS Listing ID PAPH2429956
Sold Date 01/23/25
Style Straight Thru
Bedrooms 3
Full Baths 2
HOA Y/N N
Abv Grd Liv Area 1,222
Originating Board BRIGHT
Year Built 1950
Annual Tax Amount $2,225
Tax Year 2024
Lot Size 1,365 Sqft
Acres 0.03
Lot Dimensions 18.00 x 75.00
Property Description
Sweet 3 bedroom, 2 full bath, Northeast Philly home with loads of charm in the finer details! Features include: Fenced front yard , large Living Room, cute Kitchen with Breakfast Bar seating, and formal Dining Room with adorable retro built-ins on the main floor. Upstairs you'll find 3 comfortable Bedrooms with custom window coverings that share the ceramic tile Hall Bath. Downstairs is your Finished Basement with Laundry Room, Powder Room and separate Shower Stall gives you a 2nd Full Bath, Attached Garage and walkout to Rear Driveway Parking. Very walkable location - Most errands can be accomplished on foot. Nearby parks include Max Myers Playground. You'll also find easy access to transit, with many nearby public transportation options. Make your appointment today and live where you love! Offering 1% INTEREST RATE BUYDOWN for the 1st year at ZERO cost to the homebuyer when using the homeowner's preferred lender!
Location
State PA
County Philadelphia
Area 19149 (19149)
Zoning RSA5
Rooms
Basement Walkout Level
Interior
Interior Features Dining Area, Floor Plan - Traditional
Hot Water Natural Gas
Heating Radiator
Cooling Wall Unit
Fireplace N
Heat Source Natural Gas
Laundry Basement
Exterior
Parking Features Basement Garage
Garage Spaces 2.0
Water Access N
Accessibility None
Attached Garage 1
Total Parking Spaces 2
Garage Y
Building
Story 2
Foundation Permanent
Sewer Public Septic
Water Public
Architectural Style Straight Thru
Level or Stories 2
Additional Building Above Grade, Below Grade
New Construction N
Schools
School District Philadelphia City
Others
Senior Community No
Tax ID 541064800
Ownership Fee Simple
SqFt Source Assessor
Acceptable Financing Cash, Conventional
Listing Terms Cash, Conventional
Financing Cash,Conventional
Special Listing Condition Standard
Read Less Info
Want to know what your home might be worth? Contact us for a FREE valuation!

Our team is ready to help you sell your home for the highest possible price ASAP

Bought with Jamie Nicole Mizan • McCarthy Real Estate
"My job is to find and attract mastery-based agents to the office, protect the culture, and make sure everyone is happy! "

