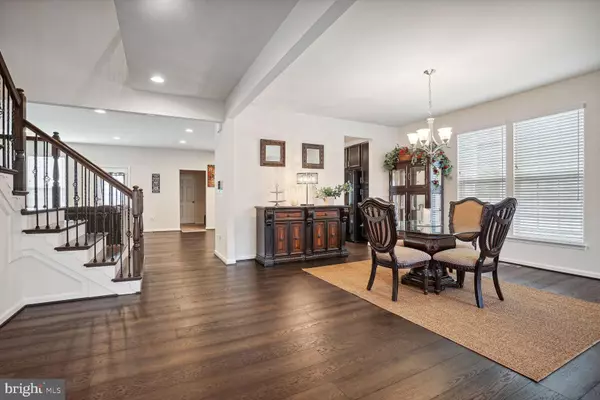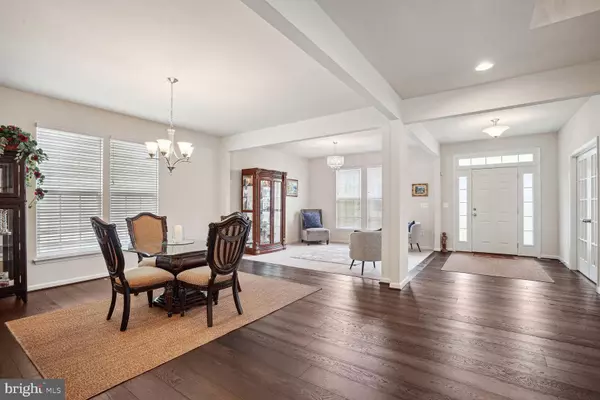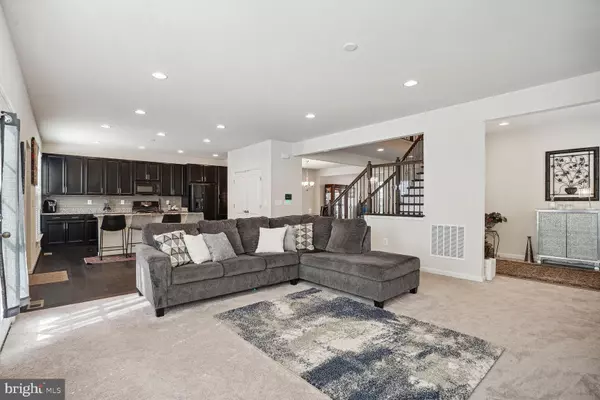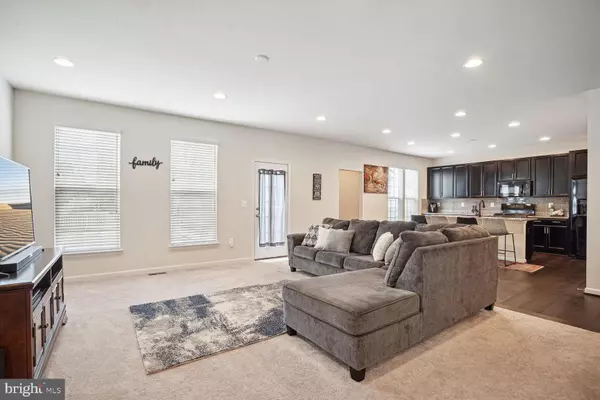$750,000
$745,000
0.7%For more information regarding the value of a property, please contact us for a free consultation.
5 Beds
4 Baths
4,577 SqFt
SOLD DATE : 01/23/2025
Key Details
Sold Price $750,000
Property Type Single Family Home
Sub Type Detached
Listing Status Sold
Purchase Type For Sale
Square Footage 4,577 sqft
Price per Sqft $163
Subdivision Embrey Mill
MLS Listing ID VAST2031006
Sold Date 01/23/25
Style Traditional
Bedrooms 5
Full Baths 3
Half Baths 1
HOA Fees $130/mo
HOA Y/N Y
Abv Grd Liv Area 3,292
Originating Board BRIGHT
Year Built 2021
Annual Tax Amount $6,417
Tax Year 2024
Lot Size 6,220 Sqft
Acres 0.14
Property Description
Make this your new home - because there is space for everyone. This home is close to everything with easy access to I-95. Upon entering the home, you will see it is much larger than it appears from the outside with its designated entryway and open floor plan on the main level that is perfect for both entertaining and everyday living. There is a separate office as well as an additional flex room on the main level and a mudroom leading to the large 2 car garage positioned behind the home. Rest and relax in the large primary bedroom on the upper level with 2 big walk-in closets while enjoying the easy access to the upper-level laundry. Spend your evenings in the fully finished basement with a large recreation/second family room, bedroom, full bath and a bonus room that can be used as either a movie or game room. This home is also perfect for working from home in the study or in one of the other bonus spaces on the main or lower level, and don't forget all of the extra storage space in the basement. As an added bonus this home is nestled in a community that offers many amenities to include multiple community pools, a 24-hour fitness center, walking trails, dog parks and more. This home has so many possibilities and is ready for your design ideas. A home warranty is also included.
Location
State VA
County Stafford
Zoning PD2
Rooms
Basement Fully Finished, Walkout Stairs
Interior
Hot Water Natural Gas
Heating Forced Air
Cooling Central A/C
Flooring Engineered Wood, Carpet, Ceramic Tile
Equipment Built-In Microwave, Dishwasher, Disposal, Dryer - Electric, Refrigerator, Stove, Washer
Fireplace N
Appliance Built-In Microwave, Dishwasher, Disposal, Dryer - Electric, Refrigerator, Stove, Washer
Heat Source Natural Gas
Laundry Upper Floor
Exterior
Parking Features Garage - Rear Entry
Garage Spaces 2.0
Water Access N
Accessibility None
Attached Garage 2
Total Parking Spaces 2
Garage Y
Building
Story 3
Foundation Concrete Perimeter
Sewer Public Sewer
Water Public
Architectural Style Traditional
Level or Stories 3
Additional Building Above Grade, Below Grade
New Construction N
Schools
School District Stafford County Public Schools
Others
Pets Allowed Y
Senior Community No
Tax ID 29G 7 1214
Ownership Fee Simple
SqFt Source Assessor
Acceptable Financing Cash, Conventional, FHA, VA
Listing Terms Cash, Conventional, FHA, VA
Financing Cash,Conventional,FHA,VA
Special Listing Condition Standard
Pets Allowed No Pet Restrictions
Read Less Info
Want to know what your home might be worth? Contact us for a FREE valuation!

Our team is ready to help you sell your home for the highest possible price ASAP

Bought with Kelvin Lloyd • Samson Properties
"My job is to find and attract mastery-based agents to the office, protect the culture, and make sure everyone is happy! "






