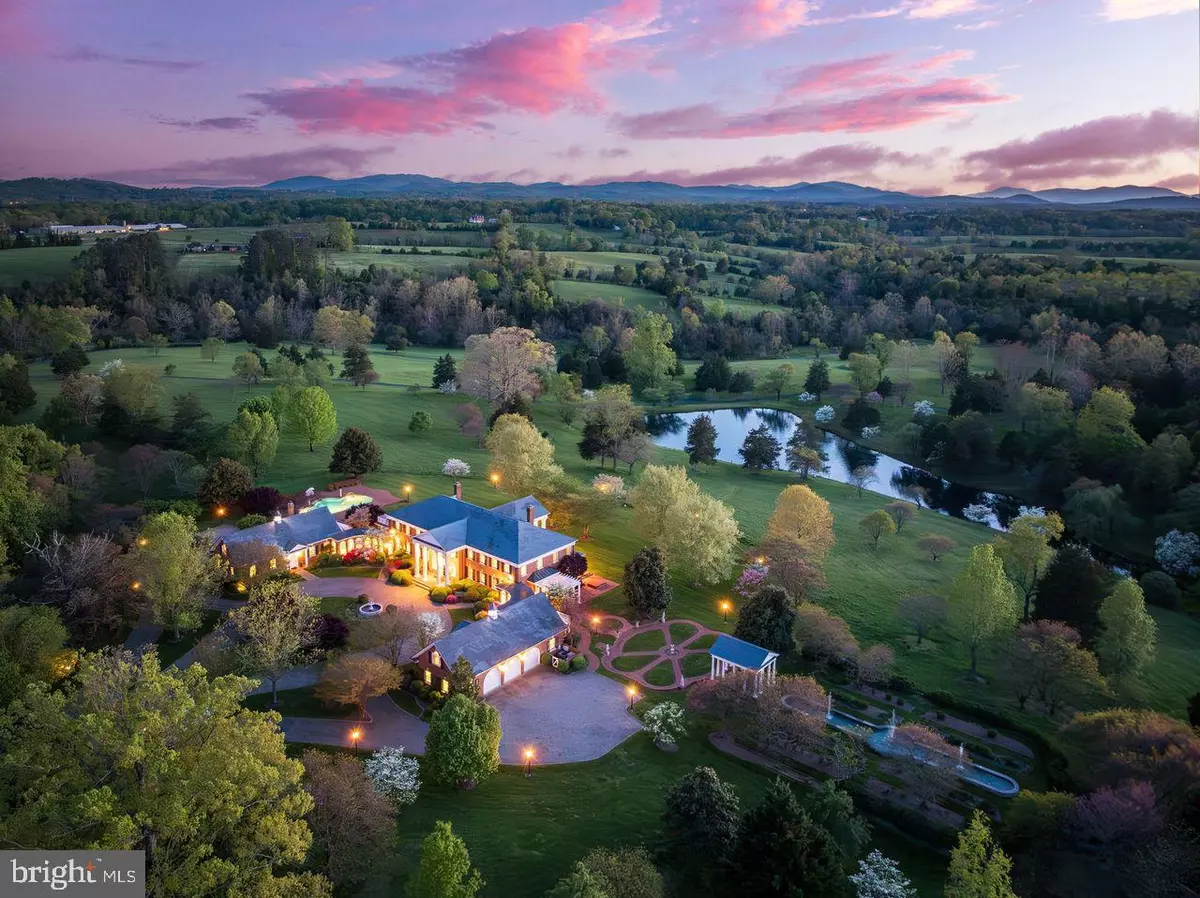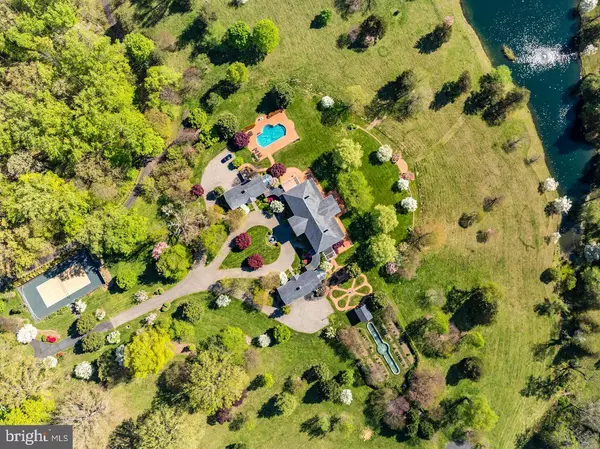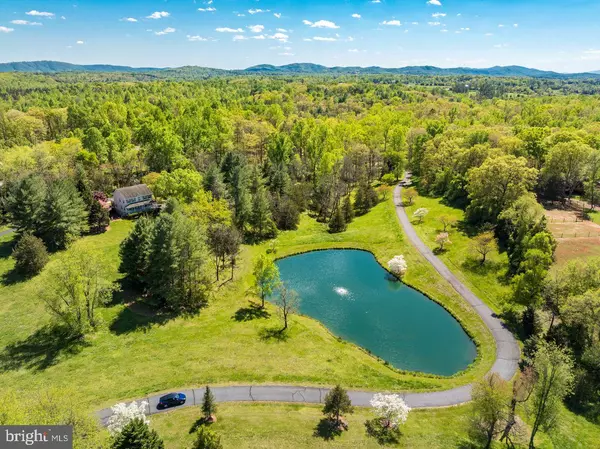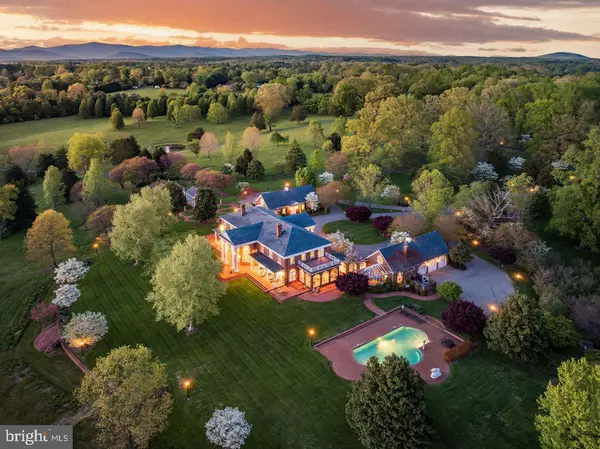$8,000,000
$9,500,000
15.8%For more information regarding the value of a property, please contact us for a free consultation.
7 Beds
8 Baths
17,000 SqFt
SOLD DATE : 01/24/2025
Key Details
Sold Price $8,000,000
Property Type Single Family Home
Sub Type Detached
Listing Status Sold
Purchase Type For Sale
Square Footage 17,000 sqft
Price per Sqft $470
Subdivision None Available
MLS Listing ID VAAB2000572
Sold Date 01/24/25
Style Colonial
Bedrooms 7
Full Baths 7
Half Baths 1
HOA Y/N N
Abv Grd Liv Area 13,000
Originating Board BRIGHT
Year Built 2000
Annual Tax Amount $63,564
Tax Year 2024
Lot Size 140.000 Acres
Acres 140.0
Property Description
Experience the epitome of privacy in this exquisite estate boasting unparalleled luxury in close proximity to the University of Virginia campus and medical centers, and mere minutes from the Charlottesville-Albermarle airport. A perfect retreat or family compound, this meticulously maintained property features multiple dwellings, including a grand manor house inspired by Presidential Mansions like Mount Vernon and Monticello. Spanning approximately 17,000 square feet, the main residence offers 7 bedrooms and 7.5 baths. Impeccable landscaping adorns the grounds, showcasing boxwoods, rhododendrons, and azaleas. A 40x60-foot pool with fountains, lighted drives, herringbone brick patios, and Italian marble statuary create a serene outdoor oasis. Entertain effortlessly in the screened porch with a commercial barbecue grill, or revel in the Greek pavilion overlooking the 88-foot long reflecting pool with fountains. Inside, French doors bathe most main level rooms in natural light. The octagon-shaped, two-story great room echos the Presidential theme, while the formal dining area features a wall mural of early American life. The gourmet kitchen is thoughtfully appointed with cherry cabinetry, Subzero and Thermador appliances, 2 dishwashers, and an adjoining laundry room. The main level owner's suite occupies one wing of the home and features a fireplace, French doors, and spa bath with polished granite floors, twin vanities, and expansive dressing room closets. Other features on this level include an informal dining/breakfast room, family room with cherry built-ins, two gazebo sunrooms imported from England, and another private bedroom suite in the opposite wing. Additional rooms over the two 3-car garages provide spaces for study, studio, crafts or storage. The upper level offers a 2-bedroom "family suite;” 2 additional spacious bedroom suites, each with a separate sitting/study room and full bath; and a family lounging room with built-in shelves & cabinets. The home includes 2 home offices each with fireplace: 1 on the main level that adjoins the primary bedroom suite, and 1 on the upper level that walks out to a rooftop deck with tranquil views of the pool and property.
The finished lower level showcases recreation areas for media viewing, billiards, gaming, fitness, a wine storage area, sauna, and 5 large storage rooms. Additional amenities on the 140+ acre property include 2 equipment barns with workshop and worker quarters, a 4-bedroom guest house, carriage house garage with 10 vehicle bays and executive office/“man cave” on the upper level, a flower house for gardening or crafts with 2 garage bays underneath, a log cabin along the stream with kitchen and sleeping area, a tennis court, covered bridge, security & fire alarm systems, 7 wells that include natural artisanal spring water, 5 septic systems, and a power bunker with large 184-kilowatt generator, ensuring every need is met with unparalleled luxury and sophistication.
Location
State VA
County Albemarle
Zoning RA
Rooms
Basement Connecting Stairway, Fully Finished, Interior Access
Main Level Bedrooms 2
Interior
Interior Features Built-Ins, Breakfast Area, Butlers Pantry, Chair Railings, Double/Dual Staircase, Entry Level Bedroom, Family Room Off Kitchen, Floor Plan - Traditional, Formal/Separate Dining Room, Kitchen - Gourmet, Kitchen - Island, Sauna, Wainscotting, Wine Storage
Hot Water Propane, Natural Gas
Heating Heat Pump(s)
Cooling Central A/C
Fireplaces Number 9
Fireplace Y
Heat Source Natural Gas, Propane - Owned
Laundry Main Floor
Exterior
Exterior Feature Balcony, Breezeway, Patio(s), Screened, Porch(es), Wrap Around, Terrace, Deck(s)
Parking Features Garage Door Opener, Inside Access, Garage - Side Entry, Oversized, Additional Storage Area, Other
Garage Spaces 20.0
Pool In Ground
Water Access Y
View Pond, Panoramic, Garden/Lawn, Scenic Vista, Trees/Woods, Water
Accessibility Other
Porch Balcony, Breezeway, Patio(s), Screened, Porch(es), Wrap Around, Terrace, Deck(s)
Attached Garage 6
Total Parking Spaces 20
Garage Y
Building
Lot Description Partly Wooded, Pond, Stream/Creek
Story 3
Foundation Other
Sewer On Site Septic
Water Well
Architectural Style Colonial
Level or Stories 3
Additional Building Above Grade, Below Grade
New Construction N
Schools
School District Albemarle County Public Schools
Others
Senior Community No
Tax ID 044000000021A2
Ownership Fee Simple
SqFt Source Estimated
Horse Property Y
Horse Feature Horses Allowed, Horse Trails
Special Listing Condition Standard
Read Less Info
Want to know what your home might be worth? Contact us for a FREE valuation!

Our team is ready to help you sell your home for the highest possible price ASAP

Bought with ANN HAY HARDY • FRANK HARDY SOTHEBY'S INTERNATIONAL REALTY
"My job is to find and attract mastery-based agents to the office, protect the culture, and make sure everyone is happy! "






