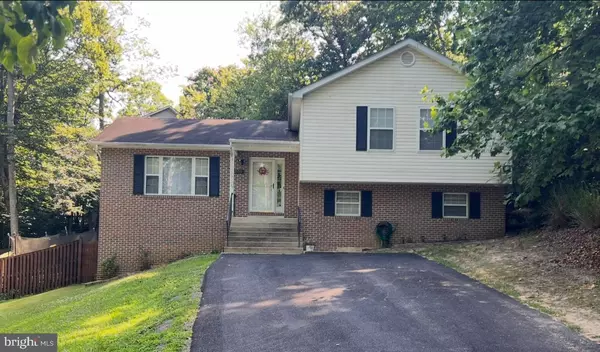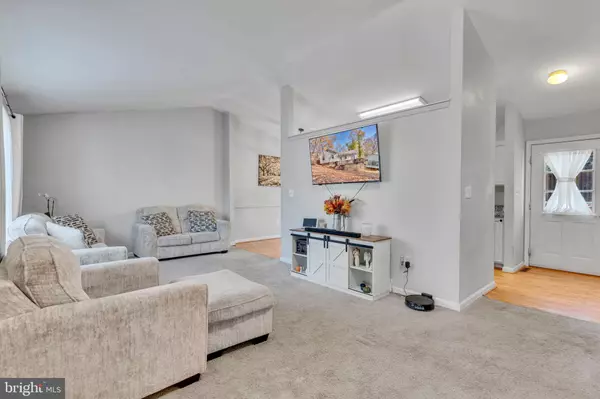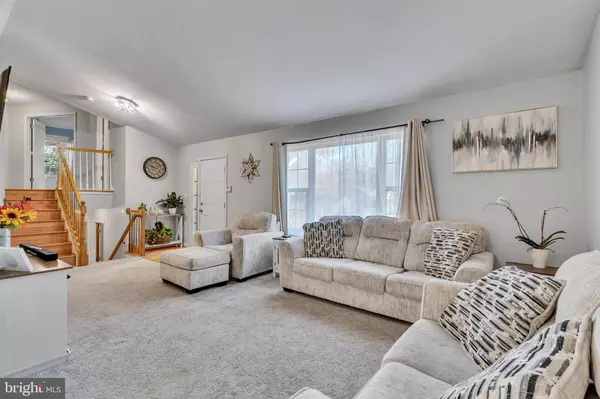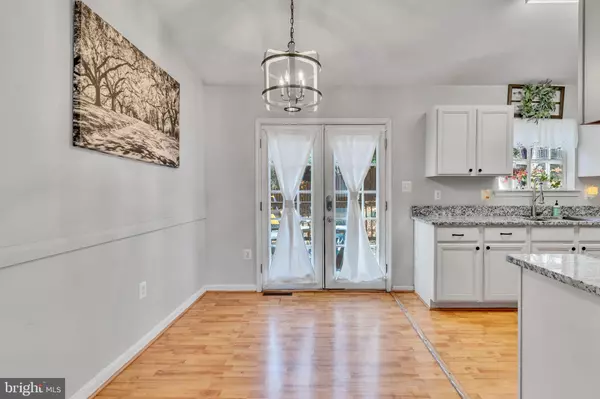$375,000
$375,000
For more information regarding the value of a property, please contact us for a free consultation.
4 Beds
3 Baths
2,402 SqFt
SOLD DATE : 01/24/2025
Key Details
Sold Price $375,000
Property Type Single Family Home
Sub Type Detached
Listing Status Sold
Purchase Type For Sale
Square Footage 2,402 sqft
Price per Sqft $156
Subdivision Chesapeake Ranch Estates
MLS Listing ID MDCA2018640
Sold Date 01/24/25
Style Split Level
Bedrooms 4
Full Baths 2
Half Baths 1
HOA Fees $48/ann
HOA Y/N Y
Abv Grd Liv Area 1,954
Originating Board BRIGHT
Year Built 1996
Annual Tax Amount $3,283
Tax Year 2024
Lot Size 10,890 Sqft
Acres 0.25
Property Description
Room for it all in this split level home with four levels, so much larger than it appears. Enter into the family room with cathedral ceiling and head straight back to the newly renovated kitchen with granite counters, pantry, window garden and more. Continue. through to the dining room and slider leading to rear deck over looking fully fenced rear yard. Up one short flight of stairs you will find three bedrooms and two full baths including a spacious owners suite with soaring ceiling, private bath with jetted tub and walk in closet. Lower level one gives you a full laundry room with new washer and dryer and including a rough in for a future 3rd full bath with the toilet already installed. Rec room, fourth bedroom, home office on this level as well. Head down one more flight of stairs to lower level two with storage rooms, a work shop and slider leading to walk out yard. Located on a quiet street in a water access community with sandy bay front beaches, lake, playground and more. Close to all that Lusby and Solomons have to offer with restaurants, shopping, boardwalk and entertainment.
Location
State MD
County Calvert
Zoning RESIDENTIAL
Rooms
Other Rooms Dining Room, Primary Bedroom, Bedroom 2, Bedroom 3, Bedroom 4, Kitchen, Family Room, Den, Laundry, Recreation Room, Storage Room, Workshop, Bathroom 2, Hobby Room, Primary Bathroom
Basement Daylight, Partial, Heated, Improved, Interior Access, Outside Entrance, Partially Finished, Rough Bath Plumb, Side Entrance, Walkout Level, Workshop
Interior
Interior Features Carpet, Dining Area, Pantry
Hot Water Electric
Heating Heat Pump(s)
Cooling Central A/C
Equipment Dryer, Exhaust Fan, Icemaker, Built-In Microwave, Oven/Range - Electric, Refrigerator, Water Heater, Washer
Furnishings No
Fireplace N
Appliance Dryer, Exhaust Fan, Icemaker, Built-In Microwave, Oven/Range - Electric, Refrigerator, Water Heater, Washer
Heat Source Electric
Laundry Has Laundry
Exterior
Exterior Feature Deck(s)
Garage Spaces 6.0
Amenities Available Basketball Courts, Beach, Boat Ramp, Club House, Common Grounds, Jog/Walk Path, Lake, Non-Lake Recreational Area, Pier/Dock, Picnic Area, Tot Lots/Playground, Water/Lake Privileges
Water Access Y
View Trees/Woods
Roof Type Shingle
Accessibility None
Porch Deck(s)
Total Parking Spaces 6
Garage N
Building
Story 4
Foundation Other
Sewer Septic Exists
Water Public
Architectural Style Split Level
Level or Stories 4
Additional Building Above Grade, Below Grade
Structure Type Dry Wall
New Construction N
Schools
High Schools Patuxent
School District Calvert County Public Schools
Others
Pets Allowed Y
HOA Fee Include Common Area Maintenance,Pier/Dock Maintenance,Recreation Facility
Senior Community No
Tax ID 0501116053
Ownership Fee Simple
SqFt Source Estimated
Acceptable Financing Cash, Conventional, FHA, Rural Development, USDA, VA
Listing Terms Cash, Conventional, FHA, Rural Development, USDA, VA
Financing Cash,Conventional,FHA,Rural Development,USDA,VA
Special Listing Condition Standard
Pets Allowed No Pet Restrictions
Read Less Info
Want to know what your home might be worth? Contact us for a FREE valuation!

Our team is ready to help you sell your home for the highest possible price ASAP

Bought with Samantha Lynn Bowling • Exit Landmark Realty
"My job is to find and attract mastery-based agents to the office, protect the culture, and make sure everyone is happy! "






