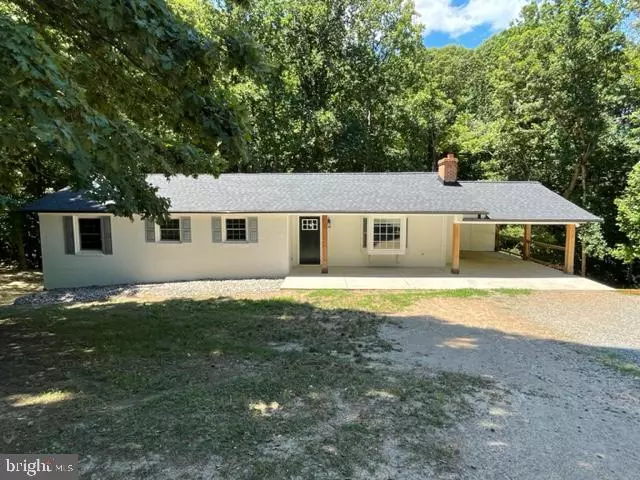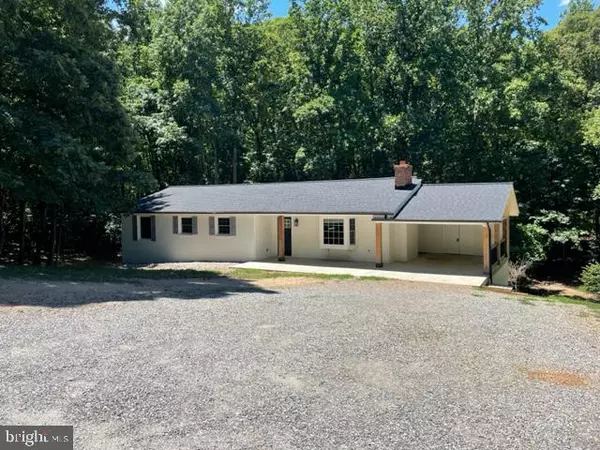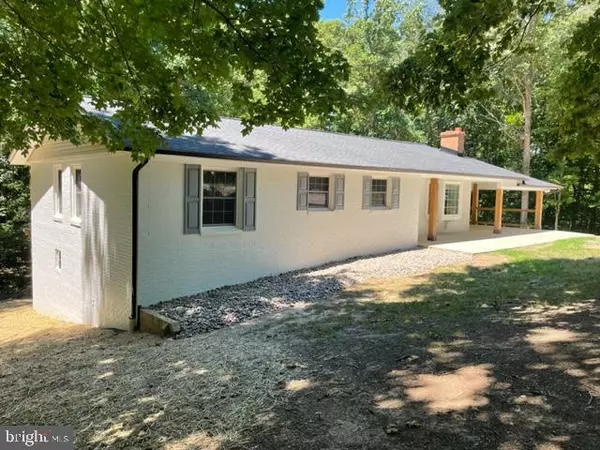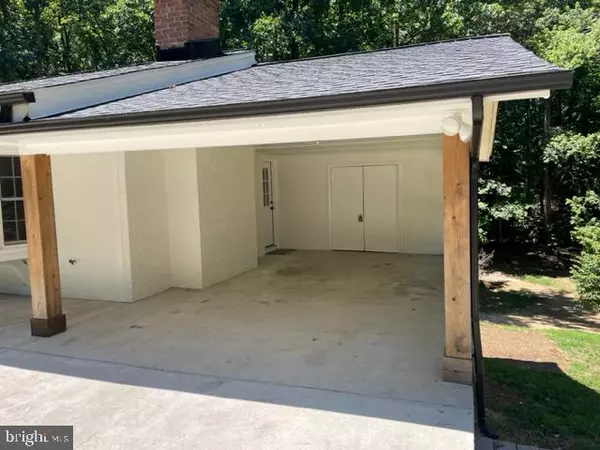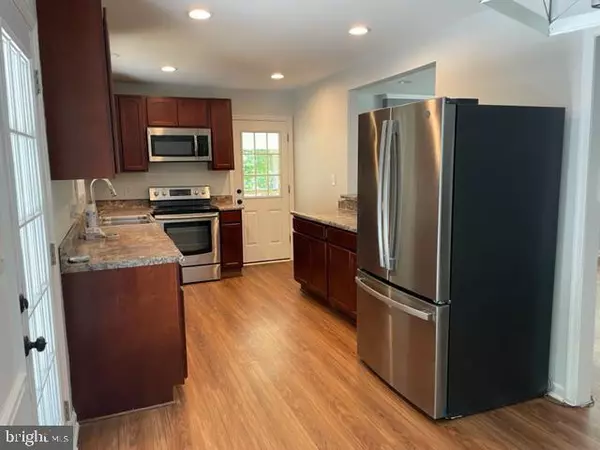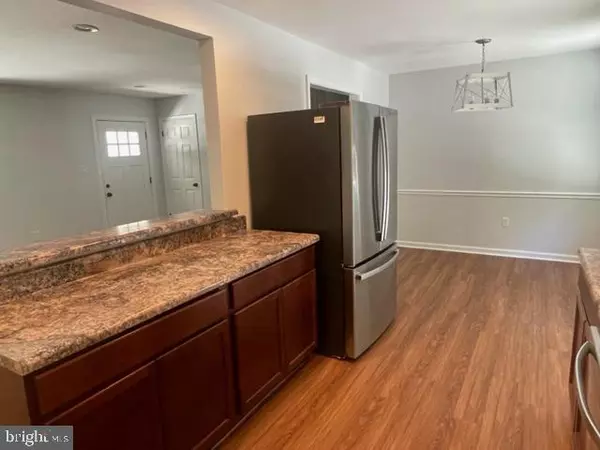$449,950
$449,950
For more information regarding the value of a property, please contact us for a free consultation.
4 Beds
2 Baths
1,432 SqFt
SOLD DATE : 01/24/2025
Key Details
Sold Price $449,950
Property Type Single Family Home
Sub Type Detached
Listing Status Sold
Purchase Type For Sale
Square Footage 1,432 sqft
Price per Sqft $314
Subdivision Twin Oaks
MLS Listing ID VAST2030710
Sold Date 01/24/25
Style Ranch/Rambler
Bedrooms 4
Full Baths 2
HOA Y/N N
Abv Grd Liv Area 1,432
Originating Board BRIGHT
Year Built 1979
Annual Tax Amount $2,145
Tax Year 2024
Lot Size 2.770 Acres
Acres 2.77
Property Description
4 BEDROOM RAMBLER WITH FULL UNFINISHED WALKOUT BASEMENT ON 2.77 ACRES! Kitchen with Stainless Appliances and Custom Countertops. Deck off Dining Room. Woodburning Fireplace. Carport. Full unfinished walkout basement. Great Location - Private country location yet only 2 miles from US 1 Hwy. Not far from marinas for boaters! Selling "as is".
Location
State VA
County Stafford
Zoning R1
Rooms
Other Rooms Basement
Basement Full, Walkout Level, Unfinished
Main Level Bedrooms 4
Interior
Interior Features Combination Kitchen/Dining, Entry Level Bedroom, Floor Plan - Traditional, Kitchen - Eat-In
Hot Water Electric
Heating Heat Pump(s)
Cooling Central A/C, Heat Pump(s)
Flooring Carpet, Hardwood
Fireplaces Number 1
Fireplaces Type Wood
Equipment Built-In Microwave, Dishwasher, Oven/Range - Electric, Refrigerator, Stainless Steel Appliances
Furnishings No
Fireplace Y
Appliance Built-In Microwave, Dishwasher, Oven/Range - Electric, Refrigerator, Stainless Steel Appliances
Heat Source Electric
Laundry Basement
Exterior
Exterior Feature Deck(s)
Garage Spaces 1.0
Water Access N
View Trees/Woods, Street
Roof Type Shingle
Street Surface Paved
Accessibility None
Porch Deck(s)
Road Frontage State
Total Parking Spaces 1
Garage N
Building
Lot Description Backs to Trees
Story 2
Foundation Block
Sewer Private Septic Tank
Water Well
Architectural Style Ranch/Rambler
Level or Stories 2
Additional Building Above Grade, Below Grade
Structure Type Dry Wall
New Construction N
Schools
Elementary Schools Call School Board
Middle Schools Call School Board
High Schools Call School Board
School District Stafford County Public Schools
Others
Pets Allowed Y
Senior Community No
Tax ID 30H 5
Ownership Fee Simple
SqFt Source Estimated
Special Listing Condition Standard
Pets Allowed No Pet Restrictions
Read Less Info
Want to know what your home might be worth? Contact us for a FREE valuation!

Our team is ready to help you sell your home for the highest possible price ASAP

Bought with Lisa H Joy • Samson Properties
"My job is to find and attract mastery-based agents to the office, protect the culture, and make sure everyone is happy! "

