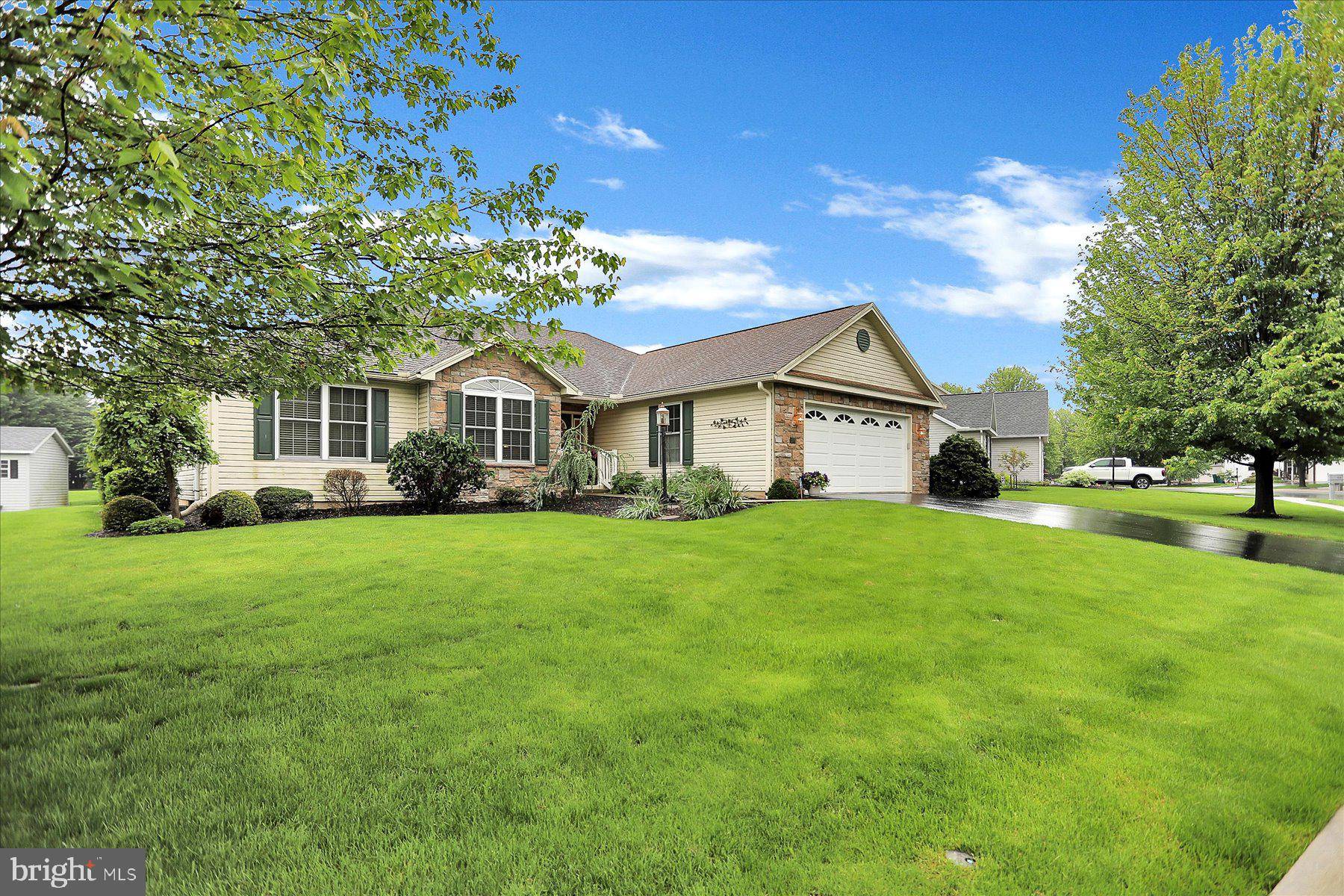Bought with BILL HENCH • Keller Williams of Central PA
$437,000
$430,000
1.6%For more information regarding the value of a property, please contact us for a free consultation.
3 Beds
3 Baths
1,738 SqFt
SOLD DATE : 07/11/2025
Key Details
Sold Price $437,000
Property Type Single Family Home
Sub Type Detached
Listing Status Sold
Purchase Type For Sale
Square Footage 1,738 sqft
Price per Sqft $251
Subdivision Stonehedge
MLS Listing ID PACB2042122
Sold Date 07/11/25
Style Ranch/Rambler
Bedrooms 3
Full Baths 2
Half Baths 1
HOA Fees $15/mo
HOA Y/N Y
Abv Grd Liv Area 1,738
Year Built 2005
Annual Tax Amount $4,006
Tax Year 2024
Lot Size 10,454 Sqft
Acres 0.24
Property Sub-Type Detached
Source BRIGHT
Property Description
The covered entrance welcomes you into this extremely well-maintained home featuring 3 bedrooms, 2.5 baths, a Great Room with gas fireplace, vaulted ceilings, and recessed lights, a dining room with tray ceiling and an eat-in kitchen. The beautifully accessorized kitchen with breakfast bar provides granite counters, tiled backsplash, gas cooking, a double sink with disposal and a pantry, under cabinet lighting along with uplighting, and a built-in microwave and dishwasher. For added enjoyment, the sunroom leads to the rear deck with retractable awning overlooking a manicured private yard. All the bedrooms have overhead lights with ceiling fans. The primary bedroom features plenty of space, along with a tray ceiling and a large walk-in closet. The primary bathroom has two sinks, a walk-in shower, and linen closet. A surprise awaits in the full bath which features a whirlpool tub! An oversized two car garage, full poured-wall basement with passive radon system, gas hot water and a water softener can be finished for additional living space. The comforts of gas heat and central air, too! Terrific, easy one-floor living in Stonehedge offers easy access to medical facilities, shopping and major routes. The home you've been waiting for is ready for you!
Location
State PA
County Cumberland
Area South Middleton Twp (14440)
Zoning RESIDENTIAL HIGH DENSITY
Rooms
Other Rooms Dining Room, Primary Bedroom, Bedroom 2, Kitchen, Foyer, Breakfast Room, Bedroom 1, Sun/Florida Room, Great Room, Laundry, Primary Bathroom, Full Bath, Half Bath
Basement Interior Access, Poured Concrete, Unfinished, Sump Pump
Main Level Bedrooms 3
Interior
Interior Features Carpet, Ceiling Fan(s), Formal/Separate Dining Room, Kitchen - Eat-In, Pantry, Upgraded Countertops, Walk-in Closet(s), Window Treatments
Hot Water Natural Gas
Heating Forced Air
Cooling Central A/C, Ceiling Fan(s)
Flooring Luxury Vinyl Plank, Carpet, Vinyl
Fireplaces Number 1
Fireplaces Type Gas/Propane
Equipment Built-In Microwave, Dishwasher, Disposal, Dryer, Oven/Range - Gas, Refrigerator, Washer, Water Conditioner - Owned
Furnishings No
Fireplace Y
Window Features Double Pane
Appliance Built-In Microwave, Dishwasher, Disposal, Dryer, Oven/Range - Gas, Refrigerator, Washer, Water Conditioner - Owned
Heat Source Natural Gas
Laundry Main Floor, Dryer In Unit, Washer In Unit
Exterior
Exterior Feature Deck(s), Porch(es)
Parking Features Garage - Front Entry, Garage Door Opener, Inside Access, Oversized
Garage Spaces 4.0
Utilities Available Natural Gas Available, Electric Available
Water Access N
Roof Type Architectural Shingle
Accessibility None
Porch Deck(s), Porch(es)
Attached Garage 2
Total Parking Spaces 4
Garage Y
Building
Lot Description Level
Story 1
Foundation Passive Radon Mitigation
Sewer Public Sewer
Water Public
Architectural Style Ranch/Rambler
Level or Stories 1
Additional Building Above Grade, Below Grade
Structure Type Dry Wall
New Construction N
Schools
Elementary Schools W.G. Rice
Middle Schools Yellow Breeches
High Schools Boiling Springs
School District South Middleton
Others
Senior Community No
Tax ID 40-09-0529-146
Ownership Fee Simple
SqFt Source Assessor
Acceptable Financing Cash, Conventional, VA, FHA
Horse Property N
Listing Terms Cash, Conventional, VA, FHA
Financing Cash,Conventional,VA,FHA
Special Listing Condition Standard
Read Less Info
Want to know what your home might be worth? Contact us for a FREE valuation!

Our team is ready to help you sell your home for the highest possible price ASAP

"My job is to find and attract mastery-based agents to the office, protect the culture, and make sure everyone is happy! "






